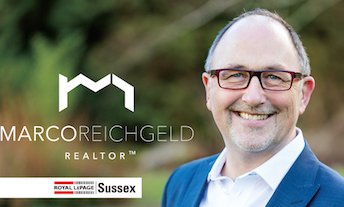911 Beachview Drive
North Vancouver
SOLD
3 Bed, 4 Bath, 2,560 sqft House
3 Bed, 4 Bath House
WOW! What a view! Ear to ear water views of Indian Arm and Belcarra Park. Even SFU! This rock solid home is prime for renovation. Hardwood floors on the main, views from all the living areas. 2 bedrooms and family room on the main floor with sliders from the family room to the front balcony and also to the sundrenched, backyard patio! Downstairs has 1 bedroom, living room and an office. LARGE double garage for all the things you don't use! ;) This neighbourhood is THE neighbourhood to be in. Very friendly virtually level street close to beach, schools, shops, trails, golf and Mt Seymour.
Features
- ClthWsh
- Dryr
- Frdg
- Stve
- DW
- Fireplace Insert
Site Influences
- Central Location
- Golf Course Nearby
- Private Setting
- Private Yard
- Recreation Nearby
- Shopping Nearby
| MLS® # | R2663162 |
|---|---|
| Property Type | Residential Detached |
| Dwelling Type | House/Single Family |
| Home Style | 2 Storey |
| Year Built | 1953 |
| Fin. Floor Area | 2560 sqft |
| Finished Levels | 2 |
| Bedrooms | 3 |
| Bathrooms | 4 |
| Full Baths | 3 |
| Half Baths | 1 |
| Taxes | $ 9583 / 2021 |
| Lot Area | 14657 sqft |
| Lot Dimensions | 100.0 × 150 |
| Outdoor Area | Patio(s) & Deck(s) |
| Water Supply | City/Municipal |
| Maint. Fees | $N/A |
| Heating | Natural Gas |
|---|---|
| Construction | Frame - Wood |
| Foundation | |
| Basement | Fully Finished,Part |
| Roof | Tile - Composite |
| Floor Finish | Hardwood |
| Fireplace | 3 , Natural Gas |
| Parking | Garage Underbuilding,Garage; Double |
| Parking Total/Covered | 6 / 2 |
| Parking Access | Front |
| Exterior Finish | Wood |
| Title to Land | Freehold NonStrata |
| Floor | Type | Dimensions |
|---|---|---|
| Main | Living Room | 13'7 x 26'4 |
| Main | Dining Room | 10'7 x 11'5 |
| Main | Kitchen | 9'10 x 10'7 |
| Main | Family Room | 14'8 x 20'5 |
| Main | Master Bedroom | 10'8 x 12'11 |
| Main | Bedroom | 8'11 x 10'8 |
| Main | Foyer | 3'10 x 5'10 |
| Below | Foyer | 8'6 x 5'3 |
| Below | Kitchen | 8'6 x 8'9 |
| Below | Living Room | 13' x 13'9 |
| Below | Bedroom | 9'6 x 17'10 |
| Below | Office | 7'11 x 17'8 |
| Floor | Ensuite | Pieces |
|---|---|---|
| Main | Y | 4 |
| Main | N | 4 |
| Main | N | 2 |
| Below | N | 4 |
| MLS® # | R2663162 |
| Home Style | 2 Storey |
| Beds | 3 |
| Baths | 3 + ½ Bath |
| Size | 2,560 sqft |
| Lot Size | 14,657 SqFt. |
| Lot Dimensions | 100.0 × 150 |
| Built | 1953 |
| Taxes | $9,582.61 in 2021 |






















































