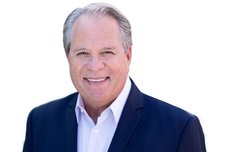6032 Kitchener Street
Burnaby
SOLD
3 Bed, 3 Bath, 2,536 sqft House
3 Bed, 3 Bath House
First time on the market. This original owner's home has been well-loved and maintained. One of the most sought-after neighborhoods & sitting on one of the best quiet streets in prime Parkcrest. 3 bdrm, 2 1/2 bath & over 2500+ sqft w/suite potential. Over 8000 sqft lot w/spectacular southern views. Close to Burnaby North Secondary School & Parkcrest Elem. School and mins. to Skytrain, Bus, Parks & shopping. Move in, hold as an investment or build your new dream home on this rare 66'x122' view lot with lane access surrounded by beautiful homes. Newer HW tank & Furnace replaced in 2009.
Amenities
- In Suite Laundry
- Storage
Features
- Fireplace Insert
- Security - Roughed In
- Storage Shed
| MLS® # | R2660891 |
|---|---|
| Property Type | Residential Detached |
| Dwelling Type | House/Single Family |
| Home Style | Rancher/Bungalow w/Bsmt. |
| Year Built | 1970 |
| Fin. Floor Area | 2536 sqft |
| Finished Levels | 2 |
| Bedrooms | 3 |
| Bathrooms | 3 |
| Full Baths | 2 |
| Half Baths | 1 |
| Taxes | $ 5995 / 2021 |
| Lot Area | 8052 sqft |
| Lot Dimensions | 66.00 × 122 |
| Outdoor Area | Balcony(s),Fenced Yard,Sundeck(s) |
| Water Supply | City/Municipal |
| Maint. Fees | $N/A |
| Heating | Forced Air, Natural Gas |
|---|---|
| Construction | Frame - Wood |
| Foundation | |
| Basement | Full |
| Roof | Asphalt,Torch-On |
| Floor Finish | Laminate, Carpet |
| Fireplace | 2 , Natural Gas,Wood |
| Parking | Add. Parking Avail.,Carport; Single,Open |
| Parking Total/Covered | 4 / 1 |
| Parking Access | Front |
| Exterior Finish | Brick,Vinyl,Wood |
| Title to Land | Freehold NonStrata |
| Floor | Type | Dimensions |
|---|---|---|
| Main | Living Room | 15'11 x 14'2 |
| Main | Dining Room | 10' x 10'8 |
| Main | Kitchen | 10'3 x 13'4 |
| Main | Master Bedroom | 11'2 x 13'10 |
| Main | Bedroom | 9'7 x 10'7 |
| Main | Family Room | 11'2 x 14'2 |
| Below | Recreation Room | 13' x 16'9 |
| Below | Games Room | 13'6 x 22'6 |
| Below | Bedroom | 11'2 x 12'9 |
| Below | Workshop | 9' x 14'6 |
| Below | Laundry | 6' x 10'4 |
| Below | Storage | 8' x 10'4 |
| Floor | Ensuite | Pieces |
|---|---|---|
| Main | N | 4 |
| Main | Y | 2 |
| Below | N | 3 |
| MLS® # | R2660891 |
| Home Style | Rancher/Bungalow w/Bsmt. |
| Beds | 3 |
| Baths | 2 + ½ Bath |
| Size | 2,536 sqft |
| Lot Size | 8,052 SqFt. |
| Lot Dimensions | 66.00 × 122 |
| Built | 1970 |
| Taxes | $5,994.96 in 2021 |

































