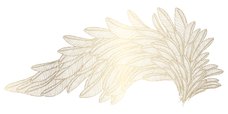5112 Prince Edward Street
Vancouver
SOLD
4 Bed, 4 Bath, 2,140 sqft House
4 Bed, 4 Bath House
Absolutely meticulously maintained home in one of the most desirable neighbourhoods in East Van on a beautiful CORNER LOT! This lovely home showcases a large bright kitchen overlooking the private backyard oasis which includes wonderful patio area and tranquil pond. This is the perfect backyard for summer bbq's and entertaining! The main floor boasts beautiful hardwood floors, primary bedroom, 4 pc bath, powder room, office/flex room and large open concept living/dining area with gas fireplace! Downstairs you will find 2 more bedrooms, family room with fireplace, laundry area and 3 pcs bathroom. Also you will find the cutest 1 bedroom in law suite down with separate entrance! Close to Main & Fraser St. shops, restaurants, Riley & Queen Elizabeth Park!
Features
- ClthWsh
- Dryr
- Frdg
- Stve
- DW
Site Influences
- Central Location
- Private Yard
- Recreation Nearby
- Shopping Nearby
| MLS® # | R2661278 |
|---|---|
| Property Type | Residential Detached |
| Dwelling Type | House/Single Family |
| Home Style | Rancher/Bungalow w/Bsmt. |
| Year Built | 1956 |
| Fin. Floor Area | 2140 sqft |
| Finished Levels | 2 |
| Bedrooms | 4 |
| Bathrooms | 4 |
| Full Baths | 3 |
| Half Baths | 1 |
| Taxes | $ 6419 / 2021 |
| Lot Area | 171713520 sqft |
| Lot Dimensions | 35.20 × 112 |
| Outdoor Area | Fenced Yard |
| Water Supply | City/Municipal |
| Maint. Fees | $N/A |
| Heating | Baseboard, Electric |
|---|---|
| Construction | Frame - Wood |
| Foundation | |
| Basement | Fully Finished,Separate Entry |
| Roof | Asphalt |
| Floor Finish | Hardwood, Tile, Carpet |
| Fireplace | 3 , Natural Gas |
| Parking | Garage; Single |
| Parking Total/Covered | 1 / 1 |
| Parking Access | Lane |
| Exterior Finish | Stucco |
| Title to Land | Freehold NonStrata |
| Floor | Type | Dimensions |
|---|---|---|
| Main | Kitchen | 15'11 x 8'8 |
| Main | Dining Room | 12'2 x 8'0 |
| Main | Living Room | 18'11 x 12'2 |
| Main | Master Bedroom | 12'9 x 12'2 |
| Main | Office | 9'3 x 9'0 |
| Main | Foyer | 5'3 x 4'10 |
| Main | Walk-In Closet | 6'7 x 5'8 |
| Bsmt | Bedroom | 12'7 x 8'4 |
| Bsmt | Bedroom | 12'7 x 7'10 |
| Bsmt | Family Room | 13'0 x 12'3 |
| Bsmt | Kitchen | 7'10 x 7'0 |
| Bsmt | Living Room | 12'7 x 10'4 |
| Bsmt | Bedroom | 12'3 x 10'0 |
| Bsmt | Walk-In Closet | 7'5 x 5'4 |
| Bsmt | Storage | 8'6 x 4'0 |
| Floor | Ensuite | Pieces |
|---|---|---|
| Main | N | 2 |
| Main | N | 4 |
| Bsmt | N | 3 |
| Bsmt | N | 4 |
| MLS® # | R2661278 |
| Home Style | Rancher/Bungalow w/Bsmt. |
| Beds | 4 |
| Baths | 3 + ½ Bath |
| Size | 2,140 sqft |
| Lot Size | 171,713,520 SqFt. |
| Lot Dimensions | 35.20 × 112 |
| Built | 1956 |
| Taxes | $6,419.30 in 2021 |
















































