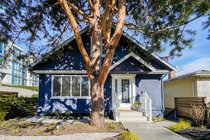719 Durward Avenue
Vancouver
SOLD
6 Bed, 3 Bath, 2,206 sqft House
6 Bed, 3 Bath House
This is “THE ONE”! FULLY RENOVATED & MOVE IN READY home located in desirable Kensington-Cedar Cottage! This Fabulous Family Home situated on a quiet street features 6 beds & 3 full baths with a great floor plan. Main floor with 2 bdrms, 1 full bath, living & dining areas. Kitchen leads to a large covered deck with mountain views, great for BBQS & entertaining! Upper floor with 1 or 2 bedrooms + flex and full bath. Would make a great master quarters! Lower level can be a ready 2 bdrm suite with it’s own entrance, patio & laundry. NEW renovations/upgrades include: kitchens, S/S appliances, W/D, floorings, bathrooms, roof, exterior doors, plumbing, landscaping, just to name a few! Fully fenced, beautifully landscaped front & back yards plus the convenience of a double garage!
Features
- ClthWsh
- Dryr
- Frdg
- Stve
- DW
- Garage Door Opener
| MLS® # | R2655611 |
|---|---|
| Property Type | Residential Detached |
| Dwelling Type | House/Single Family |
| Home Style | 2 Storey w/Bsmt. |
| Year Built | 1927 |
| Fin. Floor Area | 2206 sqft |
| Finished Levels | 3 |
| Bedrooms | 6 |
| Bathrooms | 3 |
| Full Baths | 3 |
| Taxes | $ 5850 / 2021 |
| Lot Area | 3696 sqft |
| Lot Dimensions | 33.00 × 112 |
| Outdoor Area | Fenced Yard,Patio(s) & Deck(s) |
| Water Supply | City/Municipal |
| Maint. Fees | $N/A |
| Heating | Electric, Forced Air, Natural Gas |
|---|---|
| Construction | Frame - Wood |
| Foundation | |
| Basement | Full,Fully Finished,Separate Entry |
| Roof | Asphalt |
| Floor Finish | Mixed, Tile |
| Fireplace | 0 , |
| Parking | DetachedGrge/Carport |
| Parking Total/Covered | 3 / 2 |
| Parking Access | Lane |
| Exterior Finish | Stucco |
| Title to Land | Freehold NonStrata |
| Floor | Type | Dimensions |
|---|---|---|
| Main | Foyer | 8'4 x 3'5 |
| Main | Living Room | 19'4 x 13'4 |
| Main | Dining Room | 12'2 x 8'6 |
| Main | Kitchen | 12'2 x 5'9 |
| Main | Bedroom | 12'3 x 10'7 |
| Main | Bedroom | 11'5 x 10'3 |
| Above | Master Bedroom | 13'3 x 12'2 |
| Above | Bedroom | 13'6 x 8'5 |
| Above | Flex Room | 8'10 x 7'9 |
| Below | Living Room | 13'2 x 11'1 |
| Below | Dining Room | 7'4 x 5'0 |
| Below | Kitchen | 10'8 x 5'9 |
| Below | Bedroom | 13'4 x 10'4 |
| Below | Bedroom | 12'1 x 11'0 |
| Below | Laundry | 10'4 x 7'0 |
| Floor | Ensuite | Pieces |
|---|---|---|
| Main | N | 4 |
| Above | N | 3 |
| Below | N | 3 |
| MLS® # | R2655611 |
| Home Style | 2 Storey w/Bsmt. |
| Beds | 6 |
| Baths | 3 |
| Size | 2,206 sqft |
| Lot Size | 3,696 SqFt. |
| Lot Dimensions | 33.00 × 112 |
| Built | 1927 |
| Taxes | $5,850.08 in 2021 |























































