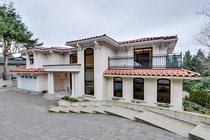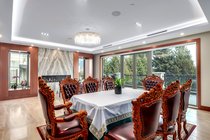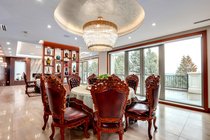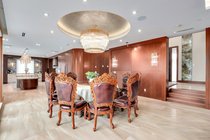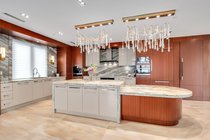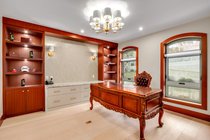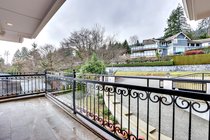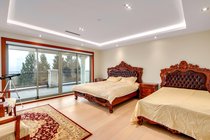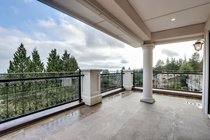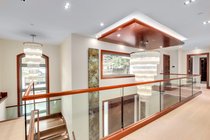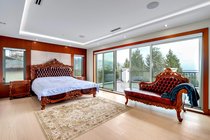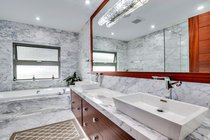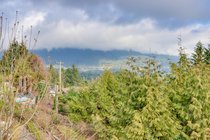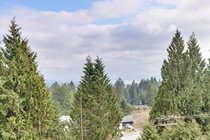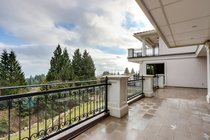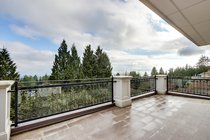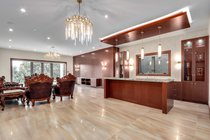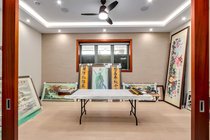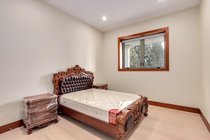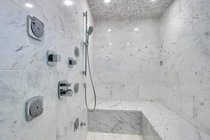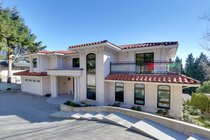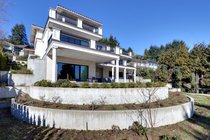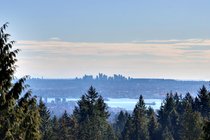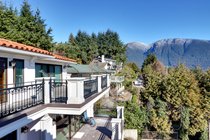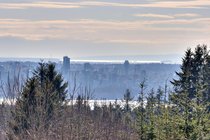618 Hawstead Place
West Vancouver
Enjoy the oasis in the City! This 7289 sf luxury estate, 15020 sf lot, is located in the heart of prestigious British Properties in West Vancouver. Gated entrance with easy to turn drive-way. Gorgeous mountain view with ocean view. South facing park-liked backyard with good privacy. 6 bedroom, 7 bathroom, double garage. Featuring impeccable high quality materials and high end appliances. High ceiling foyer, grand chandelier, wonderful layout, elevator, spacious wok kitchen, spectacular balconies on both main and second floor provide all season outdoor activity venue; High ceiling basement with lots of nature lights, home theatre, temperature controlled wine cellar, sauna, steam-room, gym, comfortable wet bar, all ensuite bedrooms on the second floor, Radiant heating, A/C.
Features
- Air Conditioning
- ClthWsh
- Dryr
- Frdg
- Stve
- DW
- Disposal - Waste
- Fireplace Insert
- Heat Recov. Vent.
- Oven - Built In
- Security System
- Smoke Alarm
- Vacuum - Built In
- Wine Cooler
| MLS® # | R2706933 |
|---|---|
| Property Type | Residential Detached |
| Dwelling Type | House/Single Family |
| Home Style | 2 Storey w/Bsmt. |
| Year Built | 2019 |
| Fin. Floor Area | 7289 sqft |
| Finished Levels | 3 |
| Bedrooms | 6 |
| Bathrooms | 7 |
| Full Baths | 6 |
| Half Baths | 1 |
| Taxes | $ 24850 / 2021 |
| Lot Area | 15020 sqft |
| Lot Dimensions | 98.88 × 46.89 |
| Outdoor Area | Balcony(s) |
| Water Supply | City/Municipal |
| Maint. Fees | $N/A |
| Heating | Radiant |
|---|---|
| Construction | Frame - Wood |
| Foundation | |
| Basement | None |
| Roof | Other |
| Fireplace | 2 , Other |
| Parking | Garage; Double |
| Parking Total/Covered | 2 / 2 |
| Parking Access | Front |
| Exterior Finish | Mixed |
| Title to Land | Freehold NonStrata |
| Floor | Type | Dimensions |
|---|---|---|
| Main | Office | 12'11 x 13'3 |
| Main | Foyer | 18'3 x 11'7 |
| Main | Living Room | 21'10 x 17'11 |
| Main | Family Room | 24'9 x 18'11 |
| Main | Kitchen | 24'5 x 14'5 |
| Main | Wok Kitchen | 23'10 x 8'6 |
| Main | Dining Room | 24'5 x 14'5 |
| Above | Primary Bedroom | 20'7 x 13'3 |
| Above | Walk-In Closet | 11'10 x 11'2 |
| Above | Bedroom | 13'4 x 12'6 |
| Above | Walk-In Closet | 5' x 5' |
| Above | Bedroom | 15'9 x 15'11 |
| Above | Walk-In Closet | 10'3 x 8'9 |
| Above | Bedroom | 15'8 x 15'10 |
| Bsmt | Bedroom | 14' x 12' |
| Bsmt | Bedroom | 14'1 x 11'9 |
| Bsmt | Walk-In Closet | 4'6 x 5'4 |
| Bsmt | Den | 11'5 x 19'7 |
| Bsmt | Media Room | 19'1 x 15'1 |
| Bsmt | Wine Room | 10'6 x 8'8 |
| Bsmt | Laundry | 10'7 x 9' |
| Bsmt | Steam Room | 8'3 x 5'1 |
| Bsmt | Sauna | 8' x 5'6 |
| Bsmt | Recreation Room | 36' x 20'7 |
| Bsmt | Utility | 13'7 x 7'10 |
| Floor | Ensuite | Pieces |
|---|---|---|
| Main | N | 2 |
| Above | Y | 5 |
| Above | Y | 5 |
| Above | Y | 4 |
| Above | Y | 4 |
| Bsmt | N | 4 |
| Bsmt | N | 3 |
| MLS® # | R2706933 |
| Home Style | 2 Storey w/Bsmt. |
| Beds | 6 |
| Baths | 6 + ½ Bath |
| Size | 7,289 sqft |
| Lot Size | 15,020 SqFt. |
| Lot Dimensions | 98.88 × 46.89 |
| Built | 2019 |
| Taxes | $24,850.18 in 2021 |


