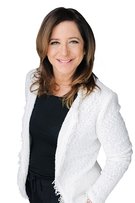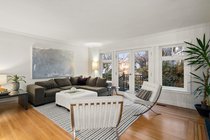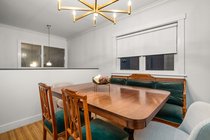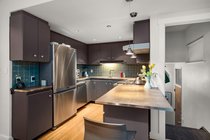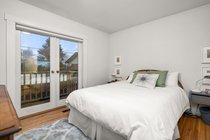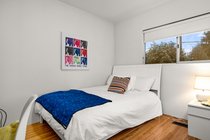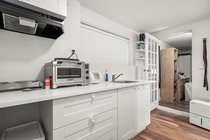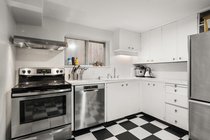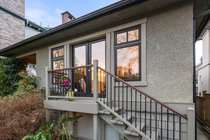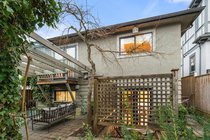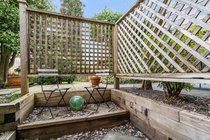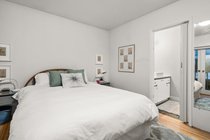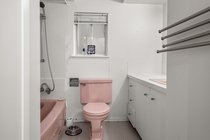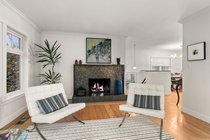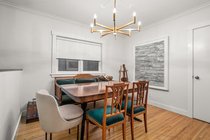4427 W 7th Avenue
Vancouver
SOLD
3 Bed, 4 Bath, 2,390 sqft House
3 Bed, 4 Bath House
Location, location! Enter into a beautiful landscaped English Garden, for this charming family home. Sun filled Livingroom with French doors leading down into front yard. Gorgeous hardwood floors. Updated kitchen with stainless steel appliances. Two bedrooms on main. Large dining room was converted from a bedroom giving the main floor, an open and modern feel. Rec room is currently being used as a studio suite and is part of the main house. Additional one bedroom bsmt suite. Garage is partially finished with a music room and storage. Queen Mary Elementary and West Pt Academy are steps away. Come and be part of the Zen of the Pt Grey lifestyle!
Amenities: Garden
Features
- ClthWsh
- Dryr
- Frdg
- Stve
- DW
- Drapes
- Window Coverings
Site Influences
- Central Location
- Lane Access
- Shopping Nearby
| MLS® # | R2654702 |
|---|---|
| Property Type | Residential Detached |
| Dwelling Type | House/Single Family |
| Home Style | 1 Storey,Rancher/Bungalow w/Bsmt. |
| Year Built | 1962 |
| Fin. Floor Area | 2390 sqft |
| Finished Levels | 2 |
| Bedrooms | 3 |
| Bathrooms | 4 |
| Full Baths | 3 |
| Half Baths | 1 |
| Taxes | $ 8286 / 2021 |
| Lot Area | 3719 sqft |
| Lot Dimensions | 33.00 × 112.7 |
| Outdoor Area | Balcny(s) Patio(s) Dck(s),Fenced Yard |
| Water Supply | City/Municipal |
| Maint. Fees | $N/A |
| Heating | Baseboard, Forced Air, Natural Gas |
|---|---|
| Construction | Frame - Wood |
| Foundation | |
| Basement | Fully Finished |
| Roof | Asphalt |
| Floor Finish | Hardwood, Mixed |
| Fireplace | 2 , Natural Gas |
| Parking | Garage; Single |
| Parking Total/Covered | 1 / 1 |
| Parking Access | Lane |
| Exterior Finish | Mixed,Stucco,Wood |
| Title to Land | Freehold NonStrata |
| Floor | Type | Dimensions |
|---|---|---|
| Main | Living Room | 17'7 x 13'6 |
| Main | Dining Room | 10'6 x 9'8 |
| Main | Kitchen | 9'10 x 8'4 |
| Main | Eating Area | 11'10 x 6'8 |
| Main | Master Bedroom | 11'10 x 10'10 |
| Main | Bedroom | 10'7 x 9'8 |
| Bsmt | Recreation Room | 16'9 x 13' |
| Bsmt | Other | 11'6 x 7'10 |
| Bsmt | Laundry | 11'8 x 6'5 |
| Bsmt | Bedroom | 10'6 x 9'5 |
| Bsmt | Living Room | 12'5 x 10'2 |
| Bsmt | Kitchen | 12'2 x 10'6 |
| Floor | Ensuite | Pieces |
|---|---|---|
| Main | Y | 2 |
| Main | N | 4 |
| Bsmt | N | 3 |
| Bsmt | N | 4 |
| MLS® # | R2654702 |
| Home Style | 1 Storey,Rancher/Bungalow w/Bsmt. |
| Beds | 3 |
| Baths | 3 + ½ Bath |
| Size | 2,390 sqft |
| Lot Size | 3,719 SqFt. |
| Lot Dimensions | 33.00 × 112.7 |
| Built | 1962 |
| Taxes | $8,285.63 in 2021 |
