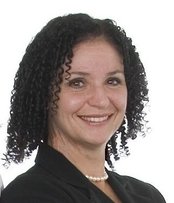4221 Elgin Street
Vancouver
SOLD
5 Bed, 3 Bath, 2,267 sqft House
5 Bed, 3 Bath House
This unpresuming little gem is ideal as a starter home for a young family or professional couple. This old timer has been updated to make the most efficient use of every square inch. The main floor has been modernized with open plan, newer kitchen and gorgeous white oak hardwood, but 9’ ceilings and stained glass windows give a nod to old time charm. Light fills the house from the solarium (peekaboo of The Lions) and upstairs through the skylights. The attic is developed to add den/office space, cozy bedroom and 4 pc bathroom. Your days will be enhanced by charming stained glass windows while your wallet is fattened by a 2 bed suite with separate entrance, if you wish. Appointments only.
Features
- ClthWsh
- Dryr
- Frdg
- Stve
- DW
- Dishwasher
- Drapes
- Window Coverings
- Microwave
- Smoke Alarm
- Storage Shed
- Windows - Thermo
Site Influences
- Central Location
- Lane Access
- Private Yard
- Shopping Nearby
| MLS® # | R2648981 |
|---|---|
| Property Type | Residential Detached |
| Dwelling Type | House/Single Family |
| Home Style | 2 Storey w/Bsmt. |
| Year Built | 1912 |
| Fin. Floor Area | 2267 sqft |
| Finished Levels | 3 |
| Bedrooms | 5 |
| Bathrooms | 3 |
| Full Baths | 3 |
| Taxes | $ 5823 / 2021 |
| Lot Area | 3482 sqft |
| Lot Dimensions | 33.00 × 105.5 |
| Outdoor Area | Fenced Yard,Sundeck(s) |
| Water Supply | City/Municipal |
| Maint. Fees | $N/A |
| Heating | Electric, Forced Air |
|---|---|
| Construction | Frame - Wood |
| Foundation | |
| Basement | Full,Fully Finished,Separate Entry |
| Roof | Asphalt |
| Floor Finish | Hardwood, Tile, Wall/Wall/Mixed |
| Fireplace | 0 , |
| Parking | Add. Parking Avail.,Open |
| Parking Total/Covered | 0 / 0 |
| Parking Access | Front |
| Exterior Finish | Stucco,Wood |
| Title to Land | Freehold NonStrata |
| Floor | Type | Dimensions |
|---|---|---|
| Main | Foyer | 11'10 x 4'11 |
| Main | Living Room | 11'6 x 11' |
| Main | Dining Room | 16'1 x 11'10 |
| Main | Kitchen | 9'2 x 8'8 |
| Main | Master Bedroom | 11'10 x 9'10 |
| Main | Bedroom | 11' x 10'5 |
| Main | Solarium | 11'1 x 6'5 |
| Above | Den | 17'8 x 11'4 |
| Above | Bedroom | 11'4 x 9'11 |
| Below | Pantry | 12'7 x 3'10 |
| Below | Laundry | 10'2 x 8'3 |
| Below | Storage | 7'3 x 5'9 |
| Below | Laundry | 11'5 x 6'5 |
| Below | Kitchen | 8'10 x 8'8 |
| Below | Dining Room | 11'11 x 7'3 |
| Below | Living Room | 10'1 x 8'10 |
| Below | Bedroom | 10'11 x 9'4 |
| Below | Bedroom | 13'2 x 9' |
| Floor | Ensuite | Pieces |
|---|---|---|
| Main | N | 4 |
| Above | N | 3 |
| Below | N | 4 |
| MLS® # | R2648981 |
| Home Style | 2 Storey w/Bsmt. |
| Beds | 5 |
| Baths | 3 |
| Size | 2,267 sqft |
| Lot Size | 3,482 SqFt. |
| Lot Dimensions | 33.00 × 105.5 |
| Built | 1912 |
| Taxes | $5,823.42 in 2021 |


