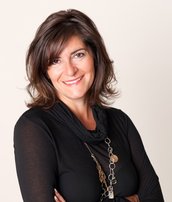2825 Greenbrier Place
Coquitlam
SOLD
5 Bed, 4 Bath, 3,751 sqft House
5 Bed, 4 Bath House
Wonderful family home in a fantastic location. Situated on a cul de sac, this well kept, bright & spacious home will not disappoint, inside or out. Main floor has large family room right off kitchen and eating area as well as, formal living and dining area. Downstairs has plenty of space with a separate entry. Upstairs, the Master Bedroom is an oasis of solitude, fireplace between the bedroom and ensuite, with private patio and large walk in closet. Almost 10,000 sq ft lot, the fenced backyard backs onto greenbelt and is very quiet and private. Walking distance to schools, groceries, and all forms of outdoor recreation. Video and Virtual tour - https://www.pixilink.com/166662#mode=tour
Features
- ClthWsh
- Dryr
- Frdg
- Stve
- DW
- Fireplace Insert
- Freezer
- Garage Door Opener
- Microwave
Site Influences
- Cul-de-Sac
- Greenbelt
- Private Setting
- Private Yard
- Recreation Nearby
- Shopping Nearby
| MLS® # | R2648582 |
|---|---|
| Property Type | Residential Detached |
| Dwelling Type | House/Single Family |
| Home Style | 2 Storey w/Bsmt. |
| Year Built | 1991 |
| Fin. Floor Area | 3751 sqft |
| Finished Levels | 3 |
| Bedrooms | 5 |
| Bathrooms | 4 |
| Full Baths | 3 |
| Half Baths | 1 |
| Taxes | $ 5546 / 2021 |
| Lot Area | 9801 sqft |
| Lot Dimensions | 0.00 × |
| Outdoor Area | Balcny(s) Patio(s) Dck(s),Fenced Yard |
| Water Supply | City/Municipal |
| Maint. Fees | $N/A |
| Heating | Forced Air, Natural Gas |
|---|---|
| Construction | Frame - Wood |
| Foundation | |
| Basement | Full |
| Roof | Asphalt |
| Floor Finish | Mixed, Tile, Carpet |
| Fireplace | 3 , Natural Gas |
| Parking | Garage; Double |
| Parking Total/Covered | 4 / 2 |
| Parking Access | Front |
| Exterior Finish | Stucco |
| Title to Land | Freehold NonStrata |
| Floor | Type | Dimensions |
|---|---|---|
| Main | Living Room | 15' x 14'10 |
| Main | Dining Room | 12'11 x 11'10 |
| Main | Kitchen | 13'5 x 9'2 |
| Main | Eating Area | 7'11 x 7'8 |
| Main | Family Room | 15'3 x 13'5 |
| Main | Laundry | 8'3 x 6'11 |
| Main | Den | 10'3 x 9'11 |
| Main | Foyer | 8'11 x 7'3 |
| Above | Master Bedroom | 18'1 x 14'8 |
| Above | Bedroom | 12' x 9'11 |
| Above | Bedroom | 11'11 x 9'11 |
| Below | Media Room | 15'4 x 13'7 |
| Below | Recreation Room | 21'1 x 15'5 |
| Below | Bedroom | 10'9 x 10'9 |
| Below | Bedroom | 10'9 x 10'9 |
| Below | Mud Room | 11'8 x 9'10 |
| Below | Storage | 8'4 x 7'11 |
| Floor | Ensuite | Pieces |
|---|---|---|
| Main | N | 2 |
| Above | N | 4 |
| Above | Y | 4 |
| Below | Y | 3 |
| MLS® # | R2648582 |
| Home Style | 2 Storey w/Bsmt. |
| Beds | 5 |
| Baths | 3 + ½ Bath |
| Size | 3,751 sqft |
| Lot Size | 9,801 SqFt. |
| Built | 1991 |
| Taxes | $5,546.45 in 2021 |




























