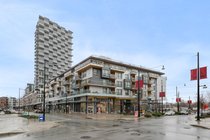710 8580 River District Crossing
Vancouver
SOLD
2 Bed, 2 Bath, 790 sqft Apartment
2 Bed, 2 Bath Apartment
Two Town Centre, in an enclave of boutique buildings with a host of amenities for contemporary living. This beautiful corner unit home is on the penthouse floor with spacious outdoor areas for entertaining. The two-bed/two-bath home shows like new, and features full-size stainless steel appliances, modern finishings, stone countertops, on-demand hot water, gas range & radiant floor heating. The main bedroom can accommodate a king-size bed. Beautiful wide board laminate flooring. Exclusive membership to Club Central offers an indoor pool, gym, sauna, squash courts, meeting rooms, and a yoga studio. Two extra-large parking spots. A vibrant community with steps to cafes, shopping, banking, and minutes to the Skytrain and Metrotown. Call today for your private showing.
Amenities
- Bike Room
- Club House
- Elevator
- Exercise Centre
- Garden
- In Suite Laundry
- Pool; Indoor
- Recreation Center
- Sauna/Steam Room
- Storage
Features
- ClthWsh
- Dryr
- Frdg
- Stve
- DW
- Hot Water Dispenser
- Microwave
- Oven - Built In
- Smoke Alarm
- Sprinkler - Fire
| MLS® # | R2639882 |
|---|---|
| Property Type | Residential Attached |
| Dwelling Type | Apartment Unit |
| Home Style | Corner Unit,Penthouse |
| Year Built | 2017 |
| Fin. Floor Area | 790 sqft |
| Finished Levels | 1 |
| Bedrooms | 2 |
| Bathrooms | 2 |
| Full Baths | 2 |
| Taxes | $ 2133 / 2021 |
| Outdoor Area | Balcony(s),Rooftop Deck |
| Water Supply | City/Municipal |
| Maint. Fees | $484 |
| Heating | Radiant |
|---|---|
| Construction | Concrete,Frame - Wood |
| Foundation | |
| Basement | None |
| Roof | Other |
| Floor Finish | Laminate, Mixed, Tile |
| Fireplace | 0 , |
| Parking | Garage Underbuilding,Visitor Parking |
| Parking Total/Covered | 2 / 2 |
| Exterior Finish | Concrete,Glass,Mixed |
| Title to Land | Freehold Strata |
| Floor | Type | Dimensions |
|---|---|---|
| Main | Master Bedroom | 10'6 x 10' |
| Main | Bedroom | 10'1 x 8'5 |
| Main | Kitchen | 10'2 x 8' |
| Main | Living Room | 12'0 x 11'8 |
| Floor | Ensuite | Pieces |
|---|---|---|
| Main | Y | 4 |
| Main | N | 3 |
| MLS® # | R2639882 |
| Home Style | Corner Unit,Penthouse |
| Beds | 2 |
| Baths | 2 |
| Size | 790 sqft |
| Built | 2017 |
| Taxes | $2,133.44 in 2021 |
| Maintenance | $483.87 |
Building Information
| Building Name: | Wildwood Close |
| Building Address: | 10008 Third St, Sidney V8L 3B3 |
| Levels: | 1 |
| Suites: | 12 |
| Status: | Completed |
| Built: | 1985 |
| Title To Land: | Frhld/strata |
| Building Type: | Strata |
| Subarea: | SI Sidney |
| Area: | Sidney |
| Board Name: | Victoria Real Estate Board |
| Management: | Confidential |
| Units in Development: | 3 |
| Units in Strata: | 12 |
| Subcategories: | Strata |
| Property Types: | Frhld/strata |
Maintenance Fee Includes
| Bldg Insurance |
| Garbage P/u |
| Water |
| Yard Maint |
Features
| Patio |
| Storage |
| Parking |
| Garden |




























