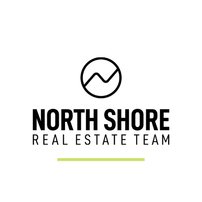2640 Chesterfield Avenue
North Vancouver
SOLD
6 Bed, 5 Bath, 4,238 sqft House
6 Bed, 5 Bath House
Welcome to this beautiful craftsman-style home in Upper Lonsdale. Constructed over 3 levels, this home is designed for easy living and entertaining. The main floor incorporates open-concept living & dining area with vaulted 18’ ceilings, opening up to a private, beautifully-landscaped backyard oasis. The Gourmet kitchen includes cast-iron Aga range, s/s appliances and granite countertops complete with breakfast bar. Enjoy year-round entertaining on your covered patio with built-in fireplace and BBQ. Upstairs, you will find 4 bedrooms, including the primary bedroom suite with walk-in closet and ensuite. Gated side entry with private second driveway leads you to the second 2-car garage with gym/office & storage. Finally, a Bonus 2-level, 2-bedroom legal suite rounds out this exquisite home.
| MLS® # | R2619751 |
|---|---|
| Property Type | Residential Detached |
| Dwelling Type | House/Single Family |
| Home Style | 2 Storey w/Bsmt. |
| Year Built | 2005 |
| Fin. Floor Area | 4238 sqft |
| Finished Levels | 3 |
| Bedrooms | 6 |
| Bathrooms | 5 |
| Full Baths | 5 |
| Taxes | $ 8500 / 2021 |
| Lot Area | 10118 sqft |
| Lot Dimensions | 69.93 × 144.4 |
| Outdoor Area | Fenced Yard,Patio(s) |
| Water Supply | City/Municipal |
| Maint. Fees | $N/A |
| Heating | Radiant |
|---|---|
| Construction | Frame - Wood |
| Foundation | |
| Basement | Fully Finished |
| Roof | Asphalt |
| Fireplace | 4 , Natural Gas |
| Parking | DetachedGrge/Carport,Garage; Double |
| Parking Total/Covered | 4 / 4 |
| Parking Access | Front,Side |
| Exterior Finish | Fibre Cement Board |
| Title to Land | Freehold NonStrata |
| Floor | Type | Dimensions |
|---|---|---|
| Main | Foyer | 12'7 x 8'11 |
| Main | Office | 13'9 x 10'6 |
| Main | Living Room | 16'1 x 14'5 |
| Main | Dining Room | 14'8 x 10'5 |
| Main | Butlers Pantry | 5'9 x 4'6 |
| Main | Pantry | 5'1 x 4'6 |
| Main | Kitchen | 16'3 x 11'1 |
| Main | Living Room | 16'11 x 16'3 |
| Main | Eating Area | 11'3 x 9'10 |
| Main | Laundry | 7'9 x 7'8 |
| Main | Gym | 19'3 x 9'11 |
| Main | Storage | 19'3 x 5'11 |
| Main | Living Room | 13'9 x 10'9 |
| Main | Dining Room | 10'9 x 8'4 |
| Main | Kitchen | 10'2 x 9'6 |
| Above | Loft | 8'9 x 8'5 |
| Above | Master Bedroom | 15'8 x 13'9 |
| Above | Walk-In Closet | 6'1 x 4'8 |
| Above | Bedroom | 11'4 x 10'6 |
| Above | Bedroom | 11'4 x 10'4 |
| Above | Bedroom | 10'11 x 9'5 |
| Above | Bedroom | 10'5 x 9'4 |
| Above | Bedroom | 13'9 x 9'8 |
| Below | Media Room | 13'1 x 13'1 |
| Below | Storage | 19'0 x 3'2 |
| Floor | Ensuite | Pieces |
|---|---|---|
| Main | N | 4 |
| Above | Y | 4 |
| Above | N | 4 |
| Above | N | 4 |
| Below | N | 4 |
| MLS® # | R2619751 |
| Home Style | 2 Storey w/Bsmt. |
| Beds | 6 |
| Baths | 5 |
| Size | 4,238 sqft |
| Lot Size | 10,118 SqFt. |
| Lot Dimensions | 69.93 × 144.4 |
| Built | 2005 |
| Taxes | $8,500.16 in 2021 |


