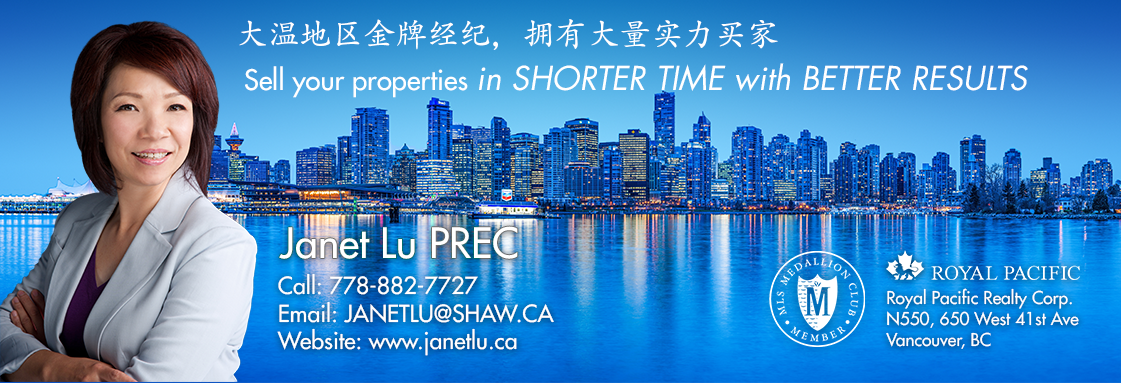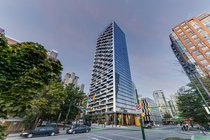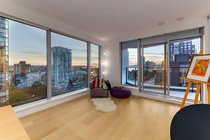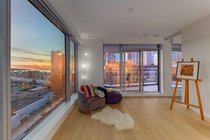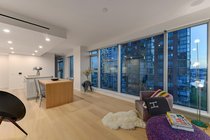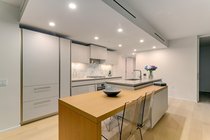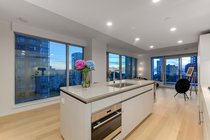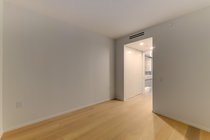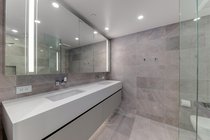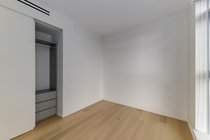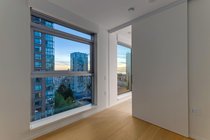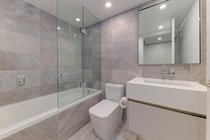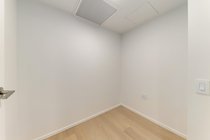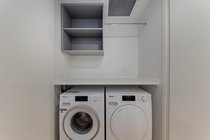903 889 Pacific Street
Vancouver
Welcome to the Pacific by Grosvenor! Southwest exposure corner unit with gorgeous views of the ocean and English Bay. Open concept living two bedroom plus den featuring custom Italian flat-panel cabinetry, marble backsplash, and polished quartz countertops with integrated appliances from Sub-Zero, Wolf and Miele. Wide-plank engineered hardwood oak flooring throughout living areas and bedrooms with custom master walk-in closets by Snaidero. Amenities include 24-hour concierge, well equipped fitness centre, elegant lounge, and thoughtfully landscaped and illuminated terrace. Open House Sat Dec 18 (1-3pm)
Amenities
- In Suite Laundry
- Concierge
Features
- Air Conditioning
- ClthWsh
- Dryr
- Frdg
- Stve
- DW
- Dishwasher
- Drapes
- Window Coverings
| MLS® # | R2614072 |
|---|---|
| Property Type | Residential Attached |
| Dwelling Type | Apartment Unit |
| Home Style | Corner Unit |
| Year Built | 2021 |
| Fin. Floor Area | 942 sqft |
| Finished Levels | 1 |
| Bedrooms | 2 |
| Bathrooms | 2 |
| Full Baths | 2 |
| Taxes | $ 3254 / 2021 |
| Outdoor Area | Balcony(s) |
| Water Supply | City/Municipal |
| Maint. Fees | $572 |
| Heating | Heat Pump |
|---|---|
| Construction | Concrete |
| Foundation | |
| Basement | None |
| Roof | Other |
| Floor Finish | Hardwood, Tile |
| Fireplace | 0 , |
| Parking | Garage; Underground |
| Parking Total/Covered | 1 / 1 |
| Parking Access | Lane |
| Exterior Finish | Concrete,Glass |
| Title to Land | Freehold Strata |
| Floor | Type | Dimensions |
|---|---|---|
| Main | Kitchen | 15'8 x 14'4 |
| Bsmt | Living Room | 15'10 x 12'3 |
| Main | Foyer | 4'1 x 11'2 |
| Main | Bedroom | 9'8 x 8'6 |
| Main | Master Bedroom | 10'6 x 10'1 |
| Main | Flex Room | 7'6 x 5'6 |
| Floor | Ensuite | Pieces |
|---|---|---|
| Main | Y | 4 |
| Main | N | 4 |
| MLS® # | R2614072 |
| Home Style | Corner Unit |
| Beds | 2 |
| Baths | 2 |
| Size | 942 sqft |
| Built | 2021 |
| Taxes | $3,253.91 in 2021 |
| Maintenance | $571.61 |
Building Information
| Building Name: | The Pacific By Grosvenor |
| Building Address: | 889 Pacific St, Vancouver V6Z 1C3 |
| Levels: | 39 |
| Suites: | 221 |
| Status: | Under Construction |
| Built: | 2021 |
| Title To Land: | Freehold Strata |
| Building Type: | Strata Condos |
| Strata Plan: | EPS7738 |
| Subarea: | Downtown VW |
| Area: | Vancouver West |
| Board Name: | Real Estate Board Of Greater Vancouver |
| Management: | Awm Alliance Real Estate Group Ltd. |
| Management Phone: | 604-685-3227 |
| Units in Development: | 221 |
| Units in Strata: | 221 |
| Subcategories: | Strata Condos |
| Property Types: | Freehold Strata |
Maintenance Fee Includes
| Garbage Pickup |
| Gardening |
| Gas |
| Management |
| Recreation Facility |
| Snow Removal |
Features
inspired By The Pacific’s Timeless Architecture The Interior Of Each Home Has Been Meticulously Planned For Optimal Form And Function design & Living Select From Three Refined Colour Palettes: Light, Medium And Dark |
| Premium Wide-plank Engineered Hardwood Oak flooring In Living Areas And Bedrooms |
| Custom Over-height Doors And Windows |
| Custom Italian Master And Walk-in Closets By Snaidero |
| Sleek Window Shades |
| E cient Heating And Air-conditioning With Linear Di users |
| Designed To Meet Leed® Gold Standards |
| Outdoor Living Areas Span The Width Of Each Home On The East And West Facades And Are Equipped With Water (select Homes), Gas And Power Connections |
| Energy-e cient Triple-glazed Windows On The North And South Facades |
snaidero Kitchens Custom Italian flat-panel Cabinetry And Integrated Appliances By Sub-zero, Wolf And Miele |
| Deep Pull-out Drawers With Nested Internal Organizers |
| Integrated Pulls And Soft-closing Doors And Drawers |
| Custom Cutlery Organizers And Non-slip Liners |
| Polished Composite Quartz Countertops |
| Marble Slab Backsplash |
| Linear Led Under-cabinet Lighting |
| Polished Chrome Kitchen Faucet With Hand Spray By Dornbracht |
| Contemporary Under-mount Stainless Steel Sink By Julien |
| Integrated Garbage, Recycling And Compost Centre |
premier Professional-grade Appliance Package: 30" Or 36" Gas Cooktop By Wolf |
| 24" Or 30" Convection Oven By Wolf |
| 24" Or 30" Microwave By Wolf |
| 30" Or 36" Integrated Hood Fan By Faber |
| 30" Or 36" Integrated Refrigerator With Freezer Drawers By Sub-zero |
| 24" Integrated Dishwasher By Miele |
additional Kitchen Features In Select Homes: Custom Kitchen Islands Maximize Storage And Dining Space |
| Automated Upper Cabinets Open And Close With One Touch |
| Pull-out Tray And Towel Holders |
| 12" Or 18" Full-height Pull-out Pantry |
| 24" Integrated Wine Fridge By Sub-zero |
| 18" Integrated Freezer Column By Sub-zero |
bathrooms Large-format Marble Tile Across Walls And floors |
| Custom Italian floating Vanities By Snaidero |
| Deep Pull-out Drawers With Nested Internal Organizers And Non-slip Liners |
| Integrated Pulls And Soft-closing Drawers |
| Polished Composite Quartz Countertops |
| Contemporary Under-mount Sinks By Duravit |
| Dual-flush Toilets By Duravit |
| In-floor Heating By Nuheattm |
| Custom Vanity Mirrors With Integrated Lighting And Storage In Master Bathrooms |
| Wall-mount Polished Chrome Plumbing fixtures By Dornbracht With Rain Showers In Master Bathrooms |
laundry High-effciency Washer And Ventless Dryer With State-of-the-art Heat Pump Technology By Miele |
additional Laundry Features In Select Homes: Polished Composite Quartz Countertops |
| Open Shelving And Polished Chrome Hanging Rod |
| Custom flat-panel Cabinetry |
| Contemporary Faucet And Under-mount Sink |
security Three Elegantly-appointed Elevators With Restricted floor Access |
| Electronic Fob-access Control System |
| Secure Visitor Access System |
| Video Monitoring Of Building Entry Points |
| Secure Underground Parking And Storage |
| Secure Bicycle Storage Rooms |
| Integrated Wall Safes Provided In Homes Larger Than 1,000 Sq.ft. And Available As An Upgrade For Smaller Homes |
technology Integrated Telecommunications Package By Millson |
| Residential Technology Upgrades By Millson |
| Electric Vehicle Charging Upgrade Available For Every Parking Stall |
warranty 2-5-10 New Home Warranty |
amenities 24-hour Concierge Service In An Exquisite Over-height Lobby |
| A Private Driveway Is Connected To A Secondary Lobby Entry |
| Well-appointed Multi-purpose Lounge With Entertainment And flexible Seating Areas |
| Landscaped And Illuminated Outdoor Terrace With Barbeque, Generous Seating And Dining Areas And A Natural Children’s Play Area |
| Well-equipped And Air-conditioned fitness Centre Designed In Collaboration With Elite Performancetm |
