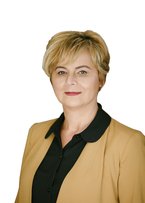12206 99 Avenue
Surrey
SOLD
8 Bed, 4 Bath, 4,449 sqft House
8 Bed, 4 Bath House
This is the one! Welcome to this massive over 4400 SQ/FT detached home, sitting on a large 8777 lot. Featuring 4 good sized bedrooms on the upper floor and a good sized den (could be bedroom). Two sets of 2 bedroom + kitchens on the main floor (1 newly renovated), 2 full bathrooms up and 2 full bathrooms below, separate dining/living/family areas, large sized kitchen, and beautiful views of the north shore mountains. The home has a large, covered and private deck, and a beautiful flat backyard with lots of greenery. Your attached garage can hold 2 cars, but there is enough space for 8 more cars in front of the home! Easy access to SkyTrain, Patullo Bridge, schools and shoppings. Roof changed 2016, hot water tank 2019.First showing at open house Saturday/Sunday, August 28th/29th from 2-4 pm
Amenities: In Suite Laundry
Features
- ClthWsh
- Dryr
- Frdg
- Stve
- DW
| MLS® # | R2611659 |
|---|---|
| Property Type | Residential Detached |
| Dwelling Type | House/Single Family |
| Home Style | 2 Storey |
| Year Built | 1993 |
| Fin. Floor Area | 4449 sqft |
| Finished Levels | 2 |
| Bedrooms | 8 |
| Bathrooms | 4 |
| Full Baths | 4 |
| Taxes | $ 5859 / 2021 |
| Lot Area | 8777 sqft |
| Lot Dimensions | 67.00 × 131.0 |
| Outdoor Area | Balcny(s) Patio(s) Dck(s),Sundeck(s) |
| Water Supply | City/Municipal |
| Maint. Fees | $N/A |
| Heating | Hot Water, Natural Gas |
|---|---|
| Construction | Frame - Wood |
| Foundation | |
| Basement | None |
| Roof | Other |
| Floor Finish | Laminate, Wall/Wall/Mixed |
| Fireplace | 3 , Natural Gas |
| Parking | Garage; Double |
| Parking Total/Covered | 10 / 2 |
| Parking Access | Front |
| Exterior Finish | Stucco |
| Title to Land | Freehold NonStrata |
| Floor | Type | Dimensions |
|---|---|---|
| Main | Living Room | 15'3 x 19'6 |
| Main | Dining Room | 11'3 x 10'4 |
| Main | Kitchen | 12'7 x 12'0 |
| Main | Family Room | 17'1 x 16'11 |
| Main | Eating Area | 12'7 x 8'7 |
| Main | Master Bedroom | 19'2 x 13'5 |
| Main | Bedroom | 13'5 x 10'11 |
| Main | Bedroom | 11'11 x 11'6 |
| Main | Bedroom | 11'0 x 10'1 |
| Main | Office | 12'3 x 16'1 |
| Main | Walk-In Closet | 6'0 x 4'11 |
| Below | Kitchen | 11'11 x 5'8 |
| Below | Living Room | 12'7 x 18'12 |
| Below | Bedroom | 11'11 x 10'5 |
| Below | Bedroom | 11'11 x 10' |
| Below | Kitchen | 10'3 x 5'8 |
| Below | Living Room | 15'3 x 17'3 |
| Below | Bedroom | 11'10 x 10'6 |
| Below | Bedroom | 9'7 x 9'9 |
| Below | Laundry | 15'11 x 10'1 |
| Below | Foyer | 11'0 x 17'10 |
| Floor | Ensuite | Pieces |
|---|---|---|
| Above | Y | 3 |
| Above | N | 4 |
| Below | N | 3 |
| Below | N | 3 |
| MLS® # | R2611659 |
| Home Style | 2 Storey |
| Beds | 8 |
| Baths | 4 |
| Size | 4,449 sqft |
| Lot Size | 8,777 SqFt. |
| Lot Dimensions | 67.00 × 131.0 |
| Built | 1993 |
| Taxes | $5,858.74 in 2021 |

































