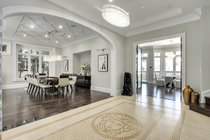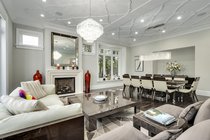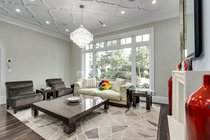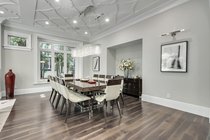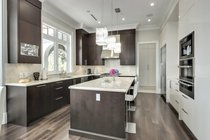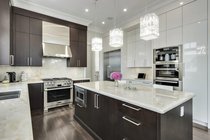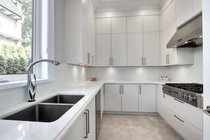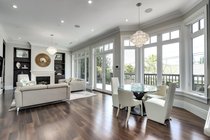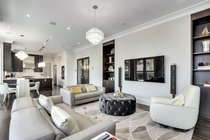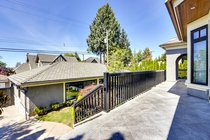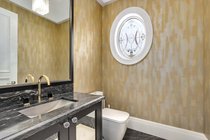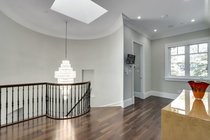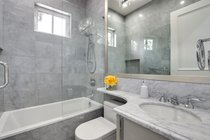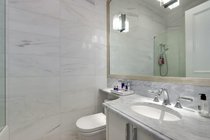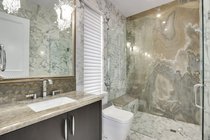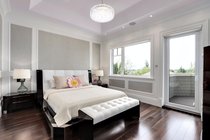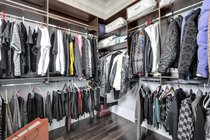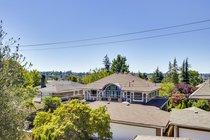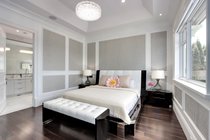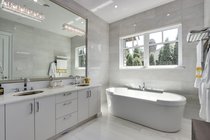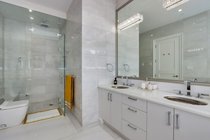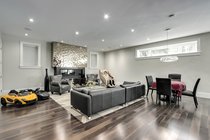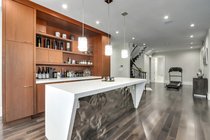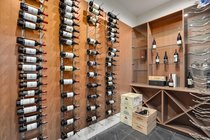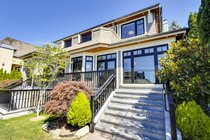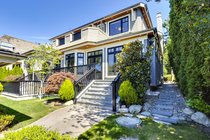4237 Angus Drive
Vancouver
SOLD
6 Bed, 8 Bath, 5,916 sqft House
6 Bed, 8 Bath House
Sophisticated Shaughnessy Estate on a large 8811 sqft lot features impeccable craftsmanship with a refined blend of traditional yet contemporary design elements. A manifestation of elegance through a polished architectural design by architect Loy Leyland and interior design by Formwerks Architectural. Intricate profiling on custom mouldings, and woodwork with attention to detail to tile, stone, and marble trims. Exceptional kitchen and bar spaces, theatre room featuring elaborate carved paneling. Serene private garden with extensive deck space. Prime location property with Little Flower Academy and York House just a few blocks away and only a few minutes drive to downtown. Link to Video Tour: https://www.youtube.com/watch?v=_naspEvHfok
Features
- Air Conditioning
- ClthWsh
- Dryr
- Frdg
- Stve
- DW
- Drapes
- Window Coverings
- Freezer
- Garage Door Opener
- Heat Recov. Vent.
- Security System
- Smoke Alarm
Site Influences
- Central Location
- Private Yard
- Recreation Nearby
- Shopping Nearby
| MLS® # | R2608862 |
|---|---|
| Property Type | Residential Detached |
| Dwelling Type | House/Single Family |
| Home Style | 2 Storey w/Bsmt. |
| Year Built | 2017 |
| Fin. Floor Area | 5916 sqft |
| Finished Levels | 3 |
| Bedrooms | 6 |
| Bathrooms | 8 |
| Full Baths | 7 |
| Half Baths | 1 |
| Taxes | $ 32840 / 2021 |
| Lot Area | 8811 sqft |
| Lot Dimensions | 70.50 × 124.9 |
| Outdoor Area | Balcny(s) Patio(s) Dck(s) |
| Water Supply | City/Municipal |
| Maint. Fees | $N/A |
| Heating | Radiant |
|---|---|
| Construction | Frame - Wood |
| Foundation | |
| Basement | Full |
| Roof | Asphalt |
| Floor Finish | Hardwood, Tile |
| Fireplace | 3 , Natural Gas |
| Parking | DetachedGrge/Carport,Garage; Double,Other |
| Parking Total/Covered | 4 / 4 |
| Parking Access | Lane |
| Exterior Finish | Mixed,Stone,Wood |
| Title to Land | Freehold NonStrata |
| Floor | Type | Dimensions |
|---|---|---|
| Main | Foyer | 10'11 x 19' |
| Main | Dining Room | 19'1 x 12'8 |
| Main | Living Room | 19'1 x 13'2 |
| Main | Office | 12'11 x 13'2 |
| Main | Family Room | 19'4 x 14'11 |
| Main | Eating Area | 9'7 x 16'11 |
| Main | Kitchen | 13'1 x 14'11 |
| Main | Mud Room | 5'10 x 6'10 |
| Main | Kitchen | 8'11 x 10'9 |
| Above | Master Bedroom | 18'1 x 13'5 |
| Above | Walk-In Closet | 9'1 x 9'1 |
| Above | Bedroom | 16'2 x 9'1 |
| Above | Bedroom | 15'8 x 13'5 |
| Above | Bedroom | 21'6 x 13'2 |
| Above | Walk-In Closet | 4'3 x 6'5 |
| Below | Bar Room | 11' x 22'9 |
| Below | Family Room | 23'7 x 22'3 |
| Below | Bedroom | 11'7 x 17'2 |
| Below | Laundry | 8' x 9'11 |
| Below | Utility | 8'1 x 5'11 |
| Below | Bedroom | 14'7 x 12'7 |
| Below | Wine Room | 5'6 x 11'3 |
| Below | Sauna | 5'2 x 8'8 |
| Below | Media Room | 13'10 x 24'3 |
| Floor | Ensuite | Pieces |
|---|---|---|
| Main | N | 2 |
| Above | Y | 5 |
| Above | Y | 3 |
| Above | Y | 3 |
| Above | Y | 3 |
| Below | Y | 3 |
| Below | N | 3 |
| Below | N | 4 |
| MLS® # | R2608862 |
| Home Style | 2 Storey w/Bsmt. |
| Beds | 6 |
| Baths | 7 + ½ Bath |
| Size | 5,916 sqft |
| Lot Size | 8,811 SqFt. |
| Lot Dimensions | 70.50 × 124.9 |
| Built | 2017 |
| Taxes | $32,840.50 in 2021 |



