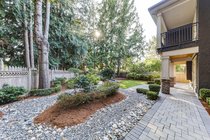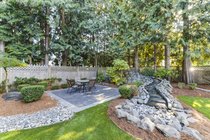6500 Chatsworth Road
Richmond
SOLD
5 Bed, 6 Bath, 4,532 sqft House
5 Bed, 6 Bath House
In Search of Excellence? This elegant 4,532 ft home is a dream come true. Nestled on an 11,235 sq ft gated private lot, superbly built with top-of-the-line materials and craftsmanship, it got everything you asked for: two master bedrooms, three more ensuite bedrooms, theatre, office, gourmet kitchen, wet bar, wine cellar, wok kitchen, 21' high ceiling foyer, aristocratic style paint. The grand entrance has a front porch and a water fountain. Your guests will be impressed by the spacious front yard and driveway which is big enough for over 10 vehicles parking. Exceptionally gracious backyard! The stately trees, and the flowing water work offer a great place for your own enjoyment or for big garden party. House is immaculately kept like new. Truly one-of-a-kind property!
Amenities
- Air Cond./Central
- Garden
Features
- Air Conditioning
- ClthWsh
- Dryr
- Frdg
- Stve
- DW
- Drapes
- Window Coverings
- Oven - Built In
- Security System
- Vacuum - Built In
- Wine Cooler
| MLS® # | R2689916 |
|---|---|
| Property Type | Residential Detached |
| Dwelling Type | House/Single Family |
| Home Style | 2 Storey |
| Year Built | 2013 |
| Fin. Floor Area | 4532 sqft |
| Finished Levels | 2 |
| Bedrooms | 5 |
| Bathrooms | 6 |
| Full Baths | 5 |
| Half Baths | 1 |
| Taxes | $ 9900 / 2020 |
| Lot Area | 11235 sqft |
| Lot Dimensions | 0.00 × 0.00 |
| Outdoor Area | Fenced Yard,Patio(s) |
| Water Supply | City/Municipal |
| Maint. Fees | $N/A |
| Heating | Natural Gas, Radiant |
|---|---|
| Construction | Frame - Wood |
| Foundation | |
| Basement | None |
| Roof | Tile - Concrete |
| Floor Finish | Hardwood, Tile |
| Fireplace | 2 , Electric |
| Parking | Add. Parking Avail.,Garage; Triple |
| Parking Total/Covered | 10 / 3 |
| Parking Access | Front |
| Exterior Finish | Mixed |
| Title to Land | Freehold NonStrata |
| Floor | Type | Dimensions |
|---|---|---|
| Main | Foyer | 9'8 x 21'4 |
| Main | Living Room | 14'9 x 15'10 |
| Main | Dining Room | 14'3 x 10'1 |
| Main | Den | 12'8 x 10'11 |
| Main | Bar Room | 7'5 x 7'6 |
| Main | Wine Room | 7'6 x 4'7 |
| Main | Kitchen | 13'9 x 14'6 |
| Main | Wok Kitchen | 11'1 x 7' |
| Main | Eating Area | 11'11 x 18'1 |
| Main | Family Room | 13'7 x 16'2 |
| Main | Bedroom | 12' x 9'11 |
| Main | Laundry | 10' x 8'6 |
| Main | Media Room | 13'11 x 17'5 |
| Above | Master Bedroom | 12'9 x 17'9 |
| Above | Walk-In Closet | 6'7 x 6'11 |
| Above | Bedroom | 12' x 10'6 |
| Above | Master Bedroom | 15'4 x 17'4 |
| Above | Walk-In Closet | 8' x 8'6 |
| Above | Bedroom | 12'11 x 13'2 |
| Floor | Ensuite | Pieces |
|---|---|---|
| Above | Y | 5 |
| Above | Y | 4 |
| Above | Y | 5 |
| Above | Y | 4 |
| Main | Y | 4 |
| Main | N | 2 |
| MLS® # | R2689916 |
| Home Style | 2 Storey |
| Beds | 5 |
| Baths | 5 + ½ Bath |
| Size | 4,532 sqft |
| Lot Size | 11,235 SqFt. |
| Built | 2013 |
| Taxes | $9,899.87 in 2020 |







































