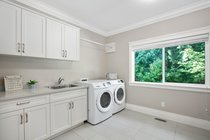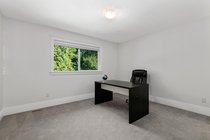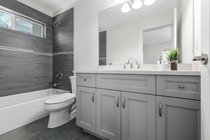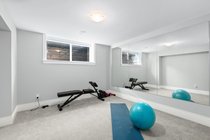13555 Balsam Crescent
Surrey
7 Bed, 8 Bath, 7,358 sqft House
7 Bed, 8 Bath House
BEST VALUE in Elgin Chantrell! Gated 1.07-Acre residence with extreme privacy backing onto the greenbelt. Spacious 7300+ sq.ft. 3 level home with the highest level of craftsmanship and functional layout. The main floor includes a guest/parent suite and a large office. A vaulted ceiling family room with a fireplace, opens to the breakfast nook and kitchen with great views to the back. Enjoy outdoor living at its finest on the expansive covered patio. Gourmet chef's kitchen with Luxury SUB ZERO, WOLF, and BOSCH appliances plus a wok kitchen. Upstairs, 4 bedrooms en-suites including the secluded master bedroom featuring a vaulted ceiling, spa-like bathroom, accessible via a 2nd staircase. Entertaining walk-out basement with media room, wet bar/wine room, gym, sitting area, additional bedroom & 2 bathrooms.
School:Chantrell Creek Elementary & Elgin Park Secondary
*The information provided herein (such as the age and square footage of the house, lot size, included items and features, school catchment and other data) while believed to be correct, is not guaranteed. Buyers are strongly advised to independently verify any such information that is relevant to their decision to make an offer to purchase this property.*
#realtor #realestateagent #homeforsale #property #forsale #realtorlife #househunting #luxury #luxuryrealestate #house #realty #luxuryhomes #realestatelife #lenaxu_luxury_realestate #southsurreywhiterockhomes #dreamhome #realestateinvesting #justlisted #remax #listing #newlisting #homesforsale #southsurreybc #realtors #southsurrey #interiordesign #home #elginpark #elginchantrell
- ClthWsh
- Dryr
- Frdg
- Stve
- DW
- Drapes
- Window Coverings
- Garage Door Opener
- Microwave
- Oven - Built In
- Pantry
- Security System
- Sprinkler - Inground
- Vaulted Ceiling
- Wet Bar
- Greenbelt
- Private Setting
- Private Yard
| MLS® # | R2648080 |
|---|---|
| Property Type | Residential Detached |
| Dwelling Type | House with Acreage |
| Home Style | 2 Storey w/Bsmt. |
| Year Built | 2016 |
| Fin. Floor Area | 7358 sqft |
| Finished Levels | 3 |
| Bedrooms | 7 |
| Bathrooms | 8 |
| Full Baths | 7 |
| Half Baths | 1 |
| Taxes | $ 12550 / 2021 |
| Lot Area | 46735 sqft |
| Lot Dimensions | 175.0 × 267 |
| Outdoor Area | Patio(s) |
| Water Supply | City/Municipal |
| Maint. Fees | $N/A |
| Heating | Forced Air, Natural Gas |
|---|---|
| Construction | Frame - Wood |
| Foundation | |
| Basement | Full,Fully Finished,Separate Entry |
| Roof | Asphalt |
| Floor Finish | Hardwood, Tile, Carpet |
| Fireplace | 3 , Natural Gas |
| Parking | Garage; Triple |
| Parking Total/Covered | 9 / 3 |
| Parking Access | Front |
| Exterior Finish | Stone,Stucco |
| Title to Land | Freehold NonStrata |
| Floor | Type | Dimensions |
|---|---|---|
| Main | Foyer | 14'0 x 9'6 |
| Main | Den | 13'0 x 13'0 |
| Main | Living Room | 14'6 x 14'0 |
| Main | Dining Room | 15'6 x 12'0 |
| Main | Kitchen | 15'6 x 14'6 |
| Main | Wok Kitchen | 10'6 x 6'0 |
| Main | Eating Area | 15'0 x 13'0 |
| Main | Family Room | 17'0 x 15'0 |
| Main | Pantry | 7'3 x 4'9 |
| Main | Bedroom | 17'6 x 12'0 |
| Main | Laundry | 15'0 x 18'0 |
| Main | Mud Room | 7'0 x 10'6 |
| Main | Patio | 27'0 x 12'0 |
| Above | Master Bedroom | 19'0 x 15'0 |
| Above | Walk-In Closet | 11'6 x 8'4 |
| Above | Bedroom | 13'0 x 11'0 |
| Above | Bedroom | 14'0 x 12'0 |
| Above | Bedroom | 14'0 x 11'0 |
| Bsmt | Recreation Room | 43'0 x 16'0 |
| Bsmt | Games Room | 16'6 x 14'0 |
| Bsmt | Media Room | 22'6 x 16'6 |
| Bsmt | Bedroom | 14'0 x 14'0 |
| Bsmt | Walk-In Closet | 7'0 x 8'0 |
| Bsmt | Bedroom | 13'0 x 12'0 |
| Bsmt | Walk-In Closet | 6'0 x 7'0 |
| Floor | Ensuite | Pieces |
|---|---|---|
| Main | N | 2 |
| Main | Y | 4 |
| Above | Y | 5 |
| Above | Y | 4 |
| Above | Y | 4 |
| Above | Y | 4 |
| Bsmt | N | 4 |
| Bsmt | N | 4 |
| MLS® # | R2648080 |
| Home Style | 2 Storey w/Bsmt. |
| Beds | 7 |
| Baths | 7 + ½ Bath |
| Size | 7,358 sqft |
| Lot Size | 46,735 SqFt. |
| Lot Dimensions | 175.0 × 267 |
| Built | 2016 |
| Taxes | $12,550.12 in 2021 |




































