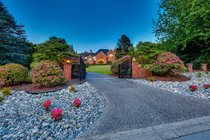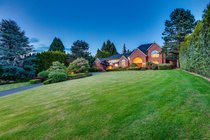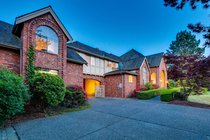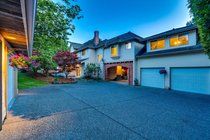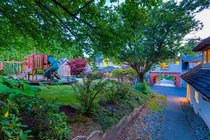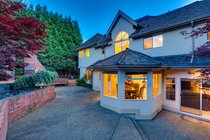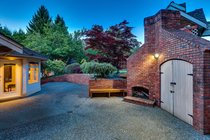3258 137A Street
Surrey
5 Bed, 6 Bath, 5,162 sqft House
5 Bed, 6 Bath House
BAY WEST ESTATES! MAGNIFICENT gated two-storey EUROPEAN STYLE MANSION with porte cochere, nestled on a private PARK-LIKE 1 acre. Custom built with a multitude of architectural details and exceptional millwork. Upon entering, you are immediately greeted by the gracious foyer with Chandelier and grand staircase. Formal living & dining room w/tray ceilings. A chef's eat-in Kitchen with granite countertops, breakfast nook access to private backyard with tennis court, brick BBQ, sauna room and playground. 4 car garage with separate nanny or in-law quarters over second garage (roughed in for a suite). Fresh paint throughout, Marble & tile throughout. 2 stairs leads to the 2nd floor, four bedrooms plus a large games room, master bedroom offers sitting area & fireplace. City sewer. Truly a private retreat!
School: Chantrell Creek Elementary & Elgin Park Secondary
*The information provided herein (such as the age and square footage of the house, lot size, included items and features, school catchment and other data) while believed to be correct, is not guaranteed. Buyers are strongly advised to independently verify any such information that is relevant to their decision to make an offer to purchase this property.
#lenaxu #southsurrey #whiterock #realtor #realestate #yvr #homeforsale #likeforlikes #likeforfollow #likesforlikes #like4follow #remax #realestate #likes4likes #vancouver #likesforfollow #justlisted #luxury #luxuryhomes #bcrealestate #luxuryliving #lifestyle #milliondollarlisting #lenaxu_luxury_realestate #masterpiece #luxuryrealestate #luxurylistings #southsurreywhiterockhomes #gatedhome #luxurylifestyle #dreamhome #interiordesign #luxury #luxuryrealestate #house #elginchantrell #architecture #luxuryhomes #realestatelife #remax #realestateinvestor #realestateinvesting #homesforsale #tenniscourt #3258 137A Street
- Playground
- Tennis Court(s)
- Private Yard
- Washer
- Dryer
- Dishwasher
- Refrigerator
- Cooktop
- Microwave
- Sprinkler - Inground
- Window Coverings
| MLS® # | R2771409 |
|---|---|
| Property Type | Residential Detached |
| Dwelling Type | House with Acreage |
| Home Style | 2 Storey |
| Year Built | 1990 |
| Fin. Floor Area | 5162 sqft |
| Finished Levels | 2 |
| Bedrooms | 5 |
| Bathrooms | 6 |
| Full Baths | 5 |
| Half Baths | 1 |
| Taxes | $ 11654 / 2023 |
| Lot Area | 45346 sqft |
| Lot Dimensions | 131.0 × (1.04 |
| Outdoor Area | Fenced Yard,Patio(s),Sundeck(s) |
| Water Supply | City/Municipal |
| Maint. Fees | $N/A |
| Heating | Baseboard, Electric, Natural Gas |
|---|---|
| Construction | Frame - Wood |
| Foundation | |
| Basement | None |
| Roof | Wood |
| Floor Finish | Mixed, Tile, Carpet |
| Fireplace | 3 , Natural Gas |
| Parking | Garage; Double,Open,RV Parking Avail. |
| Parking Total/Covered | 10 / 4 |
| Parking Access | Front |
| Exterior Finish | Brick,Stucco |
| Title to Land | Freehold NonStrata |
| Floor | Type | Dimensions |
|---|---|---|
| Main | Foyer | 16'11 x 8'11 |
| Main | Living Room | 17'10 x 18'3 |
| Main | Office | 12'1 x 16'11 |
| Main | Dining Room | 16'2 x 14'1 |
| Main | Kitchen | 14'2 x 15'6 |
| Main | Eating Area | 10'11 x 12'0 |
| Main | Family Room | 16'4 x 16'7 |
| Main | Laundry | 10'1 x 8'4 |
| Main | Bedroom | 10'7 x 13'3 |
| Main | Flex Room | 17'4 x 25'7 |
| Above | Primary Bedroom | 18'9 x 22'4 |
| Above | Walk-In Closet | 9'1 x 12'7 |
| Above | Bedroom | 11'2 x 9'7 |
| Above | Bedroom | 10'0 x 14'8 |
| Above | Bedroom | 11'9 x 13'2 |
| Above | Recreation Room | 22'3 x 25'1 |
| Floor | Ensuite | Pieces |
|---|---|---|
| Main | N | 2 |
| Main | N | 3 |
| Above | Y | 6 |
| Above | N | 4 |
| Above | Y | 3 |
| Main | N | 3 |
| MLS® # | R2771409 |
| Home Style | Residential Detached |
| Beds | 5 |
| Baths | 5 + ½ Bath |
| Size | 5,162 sqft |
| Lot Size | 45,302 SqFt. |
| Lot Dimensions | 131 × 131 x |
| Built | 1990 |
| Taxes | $11,654.41 in 2023 |


