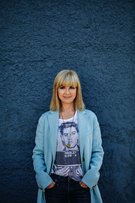208 1178 Hamilton Street
Vancouver
SOLD
1 Bed, 1 Bath, 766 sqft Apartment
1 Bed, 1 Bath Apartment
A blend of yesteryear complemented with all the necessities for the urban lifestyle. This residence is the BEST one-bedroom floorplan in Old Yaletown - loads of natural light + a well-designed, spacious floorplan. Located at The Hamilton, a 1913 heritage warehouse conversion, this loft offers original wide-plank fir floors, exposed timber beams + brick plus a dramatic stone-mantled gas fireplace. The open-plan renovated gourmet kitchen features stainless steel appliances, gas range + loads of counterspace. The bedroom is glass-walled to allow for natural light. Enjoy the fresh air and view from the common rooftop garden.Steps to pretty much everything you need: the best food + drink, great shopping, seawall, marina, CanadaLine and the list goes on + on.
Amenities
- Elevator
- In Suite Laundry
- Storage
Features
- ClthWsh
- Dryr
- Frdg
- Stve
- DW
| Dwelling Type | |
|---|---|
| Home Style | |
| Year Built | |
| Fin. Floor Area | 0 sqft |
| Finished Levels | |
| Bedrooms | |
| Bathrooms | |
| Full Baths | |
| Taxes | $ N/A / |
| Outdoor Area | |
| Water Supply | |
| Maint. Fees | $N/A |
| Heating | |
|---|---|
| Construction | |
| Foundation | |
| Parking | |
| Parking Total/Covered | / |
| Exterior Finish | |
| Title to Land |
| Floor | Type | Dimensions |
|---|
| Floor | Ensuite | Pieces |
|---|
| MLS® # | R2567550 |
| Home Style | Loft/Warehouse Conv. |
| Beds | 1 |
| Baths | 1 |
| Size | 766 sqft |
| Built | 1996 |
| Taxes | $2,078.50 in 2020 |
| Maintenance | $543.10 |
Building Information
| Building Name: | The Hamilton |
| Building Address: | 1178 Hamilton Street, Vancouver V6B 2S2 |
| Levels: | 5 |
| Suites: | 36 |
| Status: | Completed |
| Built: | 1996 |
| Title To Land: | Freehold Strata |
| Building Type: | Strata Lofts |
| Strata Plan: | LMS2361 |
| Subarea: | Downtown VW |
| Area: | Vancouver West |
| Board Name: | Real Estate Board Of Greater Vancouver |
| Management: | First Service Residential |
| Management Phone: | 604-683-8900 |
| Units in Development: | 36 |
| Units in Strata: | 36 |
| Subcategories: | Strata Lofts |
| Property Types: | Freehold Strata |
Maintenance Fee Includes
| Gas |
| Hot Water |
| Management |
Features
| In-suite Laundry |
| Open Floorplans |
| Overheight Ceilings |
| Stone Fireplace Mantel By Suquet Interiors |
| Natural Gas Fireplace |
| Wide Plank Wood Flooring Throughout |
| Wood Columns And Beams |
| Decora Light Switches |
| Painted Wood Baseboards |
fully Fitted Kitchen Stainless Steel Appliances |
| Custom Finished Flat Panel Maple Cabinets |
| High Pressure Laminate Countertops |
| Ceramic Tile Backsplash With Decorative Border |
| Custom Designed Halogen Lighting Over Breakfast Bar Area |
| Stainless Steel Single Lever Faucet With Pull-out Vegetable Spray |
bathrooms Heritage Style Faucets |
| Flat Panel Maple Cabinets With Brushed Chrome Pulls |
| High Pressure Laminate Countertops With Rolled Edge And Integral Back Splash |
| Oval Sink By Kohler |
| Soaker Tubs By Valley |
| Full Height Ceramic Tile Tub Surround |
| Imported Halogen Light Fixtures By Systemalux |


