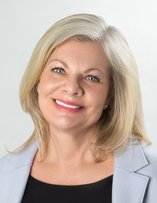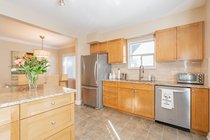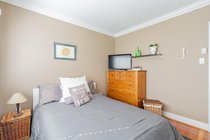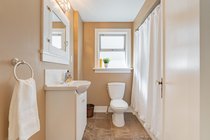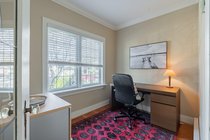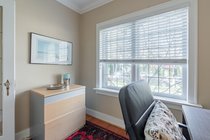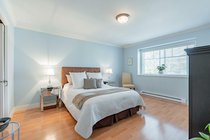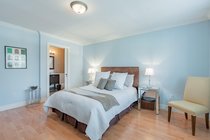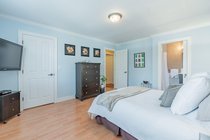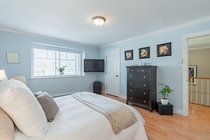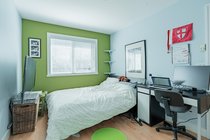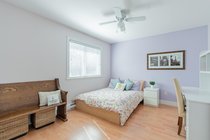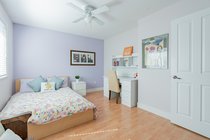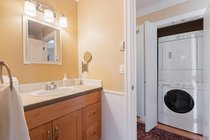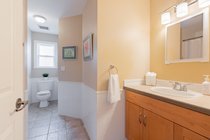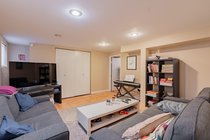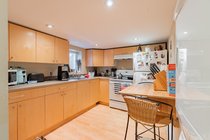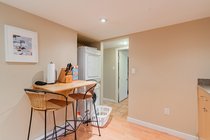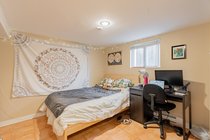476 W 23rd Avenue
Vancouver
SOLD
6 Bed, 4 Bath, 2,805 sqft House
6 Bed, 4 Bath House
Don't Miss this Great Family home with an EXTRA Deep Lot on the Cambie Corridor and a 2 bedroom Mortgage Helper. Fully Renovated & well maintained 6-bedroom Home with a South facing backyard. On the Main level, a formal living room with gas fireplace, office, family/guest room, open kitchen & dinning area that looks to the sunny back sundeck. Above there are 3 bedrooms including large Storage and Laundry & 2 full bathrooms. The large north facing principal bedroom has a view of the mountains, walk-in closet & full ensuite. The Lower level has a 2 bedroom garden suite & it's own laundry. The Perfect Family Home, close to Schools, Transit & Shopping, between Cambie & Main. Travel to the Downtown, UBC or the Airport in No time! **** All Showings by Appointment ONLY.
Amenities
- Garden
- In Suite Laundry
- Storage
Features
- ClthWsh
- Dryr
- Frdg
- Stve
- DW
- Drapes
- Window Coverings
- Fireplace Insert
- Microwave
- Refrigerator
- Security System
- Smoke Alarm
- Storage Shed
- Stove
| MLS® # | R2751670 |
|---|---|
| Property Type | Residential Detached |
| Dwelling Type | House/Single Family |
| Home Style | 1 Storey,2 Storey w/Bsmt. |
| Year Built | 1939 |
| Fin. Floor Area | 2805 sqft |
| Finished Levels | 3 |
| Bedrooms | 6 |
| Bathrooms | 4 |
| Full Baths | 4 |
| Taxes | $ 9741 / 2022 |
| Lot Area | 4901 sqft |
| Lot Dimensions | 33.00 × 148.5 |
| Outdoor Area | Sundeck(s) |
| Water Supply | City/Municipal |
| Maint. Fees | $N/A |
| Heating | Baseboard, Forced Air |
|---|---|
| Construction | Frame - Wood |
| Foundation | |
| Basement | Full |
| Roof | Asphalt |
| Floor Finish | Hardwood, Laminate, Tile |
| Fireplace | 1 , Natural Gas |
| Parking | Open |
| Parking Total/Covered | 2 / 0 |
| Parking Access | Lane |
| Exterior Finish | Mixed,Wood |
| Title to Land | Freehold NonStrata |
| Floor | Type | Dimensions |
|---|---|---|
| Main | Living Room | 12'0 x 16'4 |
| Main | Office | 8'8 x 6'8 |
| Main | Dining Room | 13'1 x 9'2 |
| Main | Kitchen | 12'9 x 10'4 |
| Main | Bedroom | 10'0 x 9'11 |
| Main | Mud Room | 6'10 x 5'7 |
| Above | Primary Bedroom | 12'7 x 15'0 |
| Above | Bedroom | 13'9 x 10'8 |
| Above | Bedroom | 9'3 x 11'10 |
| Above | Laundry | 4' x 3' |
| Above | Storage | 9'3 x 5'5 |
| Bsmt | Living Room | 12'11 x 13'0 |
| Bsmt | Bedroom | 11'2 x 9'4 |
| Main | Bedroom | 11'2 x 9'6 |
| Bsmt | Kitchen | 8'6 x 10'6 |
| Bsmt | Storage | 9'3 x 3'1 |
| Bsmt | Laundry | 4' x 3' |
| Floor | Ensuite | Pieces |
|---|---|---|
| Main | N | 4 |
| Above | N | 4 |
| Above | Y | 3 |
| Bsmt | N | 3 |
| MLS® # | R2751670 |
| Home Style | 1 Storey,2 Storey w/Bsmt. |
| Beds | 6 |
| Baths | 4 |
| Size | 2,805 sqft |
| Lot Size | 4,901 SqFt. |
| Lot Dimensions | 33.00 × 148.5 |
| Built | 1939 |
| Taxes | $9,740.99 in 2022 |
