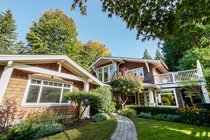850 Forest Hills Drive
North Vancouver
3 Bed, 4 Bath, 3,316 sqft House
3 Bed, 4 Bath House
Completely rebuilt in 2006 with all the modern convieniences added (Air cond., on demand h/w, 3 gas f/p ). The main floor features an open floor plan with soaring vaulted ceilings & solid oak h/w flooring. The chef's kitchen offers a Viking appl. pkg., walk in pantry & a wine fridge. Also on the main floor you will find the huge master suite with a lovely ensuite bath & large walk in closet. There is also a family room & access to 2 seperate decks to extend your living space. Outside is a natural gas bib for the BBQ, hot tub & putting green. The lower level offers 2 more beds, an office, a rec room & large laundry/mud room. Easy access to trails, short walk to Highlands Elementary, Edgemont Village and in the Handsworth catchment. This is a must see home! Viewings by appointment.
- Air Conditioning
- ClthWsh
- Dryr
- Frdg
- Stve
- DW
- Disposal - Waste
- Drapes
- Window Coverings
- Hot Tub Spa
- Swirlpool
- Microwave
- Security System
- Vacuum - Built In
- Wine Cooler
- Central Location
- Private Setting
- Private Yard
- Recreation Nearby
- Shopping Nearby
- Ski Hill Nearby
| Dwelling Type | |
|---|---|
| Home Style | |
| Year Built | |
| Fin. Floor Area | 0 sqft |
| Finished Levels | |
| Bedrooms | |
| Bathrooms | |
| Full Baths | |
| Taxes | $ N/A / |
| Outdoor Area | |
| Water Supply | |
| Maint. Fees | $N/A |
| Heating | |
|---|---|
| Construction | |
| Foundation | |
| Parking | |
| Parking Total/Covered | / |
| Exterior Finish | |
| Title to Land |
| Floor | Type | Dimensions |
|---|
| Floor | Ensuite | Pieces |
|---|
| MLS® # | R2506878 |
| Home Style | 2 Storey |
| Beds | 3 |
| Baths | 3 + ½ Bath |
| Size | 3,316 sqft |
| Lot Size | 8,457 SqFt. |
| Lot Dimensions | 67.00 × 118 I |
| Built | 1975 |
| Taxes | $9,552.42 in 2020 |





















































