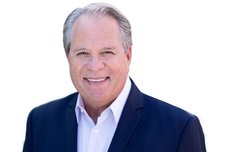11150 Carter Close
Pitt Meadows
SOLD
3 Bed, 3 Bath, 2,229 sqft House
3 Bed, 3 Bath House
Mr & Mrs Clean live here & your wait is over. One of the nicest homes in River's Edge. This corner lot overlooking the Park is one of the nicest homes in the area. This 3 bed, 2 1/2 bath home with over 2200 sqft is gorgeous. The open concept main floor boasts a spacious kitchen with new Quartz counters, newer SS appliances, sit-up island & beautiful Maple kitchen. This very bright home has been professionally painted inside & out, new lights & engineered floors. Amazing gardens, private outdoor decks with new awning. Double garage with lane. Massive crawl space. Family oriented area with your own park out front for kids & Fido. Walk to Osprey Village, lots of trails, parks, River walk, local shops & cafes steps away. A 10 min bike ride to West Coast Express. Absolutely gorgeous. A must see
Amenities: In Suite Laundry
Features
- ClthWsh
- Dryr
- Frdg
- Stve
- DW
- Drapes
- Window Coverings
- Garage Door Opener
- Microwave
- Security - Roughed In
- Vacuum - Roughed In
- Vaulted Ceiling
- Windows - Thermo
Site Influences
- Lane Access
- Private Setting
- Private Yard
- Recreation Nearby
| MLS® # | R2415996 |
|---|---|
| Property Type | Residential Detached |
| Dwelling Type | House/Single Family |
| Home Style | 2 Storey,End Unit |
| Year Built | 2007 |
| Fin. Floor Area | 2229 sqft |
| Finished Levels | 2 |
| Bedrooms | 3 |
| Bathrooms | 3 |
| Full Baths | 2 |
| Half Baths | 1 |
| Taxes | $ 5077 / 2019 |
| Lot Area | 4532 sqft |
| Lot Dimensions | 0.00 × |
| Outdoor Area | Balcony(s),Fenced Yard,Patio(s) & Deck(s) |
| Water Supply | City/Municipal |
| Maint. Fees | $N/A |
| Heating | Electric, Forced Air, Natural Gas |
|---|---|
| Construction | Frame - Wood |
| Foundation | Concrete Perimeter |
| Basement | Crawl |
| Roof | Asphalt |
| Floor Finish | Laminate, Tile, Wall/Wall/Mixed |
| Fireplace | 1 , Natural Gas |
| Parking | Garage; Double |
| Parking Total/Covered | 0 / 2 |
| Parking Access | Lane |
| Exterior Finish | Vinyl,Wood |
| Title to Land | Freehold NonStrata |
| Floor | Type | Dimensions |
|---|---|---|
| Main | Living Room | 12'3 x 13'5 |
| Main | Dining Room | 11'11 x 14'3 |
| Main | Kitchen | 11'10 x 11'9 |
| Main | Family Room | 14'5 x 15'5 |
| Main | Foyer | 9'7 x 9'7 |
| Above | Master Bedroom | 13'8 x 15'6 |
| Above | Walk-In Closet | 12'4 x 4'8 |
| Above | Bedroom | 12'4 x 12' |
| Above | Bedroom | 12'3 x 10'9 |
| Above | Office | 9'9 x 7'1 |
| Above | Laundry | 9'3 x 6'3 |
| Floor | Ensuite | Pieces |
|---|---|---|
| Main | N | 2 |
| Above | N | 4 |
| Above | Y | 5 |
| MLS® # | R2415996 |
| Home Style | 2 Storey,End Unit |
| Beds | 3 |
| Baths | 2 + ½ Bath |
| Size | 2,229 sqft |
| Lot Size | 4,532 SqFt. |
| Built | 2007 |
| Taxes | $5,077.46 in 2019 |


























