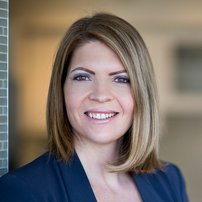1101 928 Homer Street
Vancouver
SOLD
2 Bed, 2 Bath, 726 sqft Apartment
2 Bed, 2 Bath Apartment
Yaletown Park--Rarely available 2 bedrooms/2 bath south west corner unit w/ unobstructed views over heritage buildings in Yaletown. Excellent floor plan w/ separated bedrooms, large master w/ walk-in-closet & ensuite bathroom. Enjoy rich chestnut brown laminate flooring throughout, custom window treatments & designer color paint. Plenty of storage w/ large front entrance closet/storage room. Lovely balcony for enjoying the views! One parking & one storage locker, pets and rentals allowed! Building has great gym, meeting room, media room, rooftop garden, guest suite, visitor parking, concierge & on-site manager. Open Sept. 28 & 29, 2-4pm
Amenities
- Bike Room
- Elevator
- Exercise Centre
- In Suite Laundry
- Playground
- Concierge
Features
- ClthWsh
- Dryr
- Frdg
- Stve
- DW
- Compactor - Garbage
- Drapes
- Window Coverings
- Garage Door Opener
- Microwave
- Smoke Alarm
- Sprinkler - Fire
| Dwelling Type | |
|---|---|
| Home Style | |
| Year Built | |
| Fin. Floor Area | 0 sqft |
| Finished Levels | |
| Bedrooms | |
| Bathrooms | |
| Full Baths | |
| Taxes | $ N/A / |
| Outdoor Area | |
| Water Supply | |
| Maint. Fees | $N/A |
| Heating | |
|---|---|
| Construction | |
| Foundation | |
| Parking | |
| Parking Total/Covered | / |
| Exterior Finish | |
| Title to Land |
| Floor | Type | Dimensions |
|---|
| Floor | Ensuite | Pieces |
|---|
| MLS® # | R2408244 |
| Home Style | Corner Unit,Inside Unit |
| Beds | 2 |
| Baths | 2 |
| Size | 726 sqft |
| Built | 2006 |
| Taxes | $2,110.38 in 2019 |
| Maintenance | $342.89 |
Building Information
| Building Name: | Yaletown Park 1 |
| Building Address: | 928 Homer Street, Vancouver V6B 1T7 |
| Levels: | 32 |
| Suites: | 608 |
| Status: | Completed |
| Built: | 2006 |
| Title To Land: | Freehold Strata |
| Building Type: | Strata Condos |
| Strata Plan: | BCS2103 |
| Subarea: | Yaletown |
| Area: | Vancouver West |
| Board Name: | Real Estate Board Of Greater Vancouver |
| Management: | First Service Residential |
| Management Phone: | 604-683-8900 |
| Units in Development: | 299 |
| Units in Strata: | 608 |
| Subcategories: | Strata Condos |
| Property Types: | Freehold Strata |
Maintenance Fee Includes
| Caretaker |
| Garbage Pickup |
| Gardening |
| Hot Water |
| Management |
| Recreation Facility |
Features
| Peninsula-style Kitchen |
| Built-in Wine Rack |
| Stone Composite Counters |
| White Appliances |
| Italian Marble Vanity Countertops |
| Italian Polished Chrome Faucets |
| Halogen Fixtures |
| Custom Linear-design Carpets In Living Room, Dining Room & Bedroom |
| Porcelain Floor Tiles In Entryway, Kitchen & Bath |
| Designer Pendant Lighting Above Kitchen Bar |
| Garden |
| Wheelchair Access |
| Underground Parking |
| Storage Lockers |
| Bicycle Storage |
| High Ceilings |
| Media Room |
| Library |
| Guest Suite |
| Children Play Area |
| Shared Terrace Off The 4th Floor |
| Gym/fitness Centre |
| Central Air Conditioning |
| Elevator |
| Party Room |























