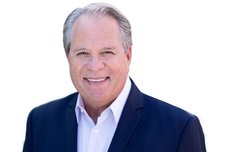6 9000 Ash Grove Crescent
Burnaby
SOLD
3 Bed, 2 Bath, 2,078 sqft Townhouse
3 Bed, 2 Bath Townhouse
Absolutely stunning townhouse in Ashbrook Place. You'll love this gorgeous End Unit with very private setting. This 3 level home has beautiful updates. Real oak HW floors on main w/updated kitchen., granite counters, SS back splash & high end appliance incl. French door SS Fridge, Induction Stove. Very classy lvgrm w/vaulted ceilings & stunning stone wall feature & new gas FP. Walkout the 2 French doors to private patio & rock sidewalk to trails. Upstairs has new wood & wrought iron railing, new Maple HW floors throughout the top floor. 3 good size bdrms & full updated 4pc bath. Ground floor has huge recroom & good size laundry rm w/full size front load W & D & garage. Tons of storage. very well run complex w/proactive council. Close to SFU, Schools, Skytrain, Bus, Shopping & Golf. A 10!
Amenities: In Suite Laundry
Features
- ClthWsh
- Dryr
- Frdg
- Stve
- DW
- Disposal - Waste
- Drapes
- Window Coverings
- Fireplace Insert
- Garage Door Opener
- Microwave
Site Influences
- Golf Course Nearby
- Greenbelt
- Private Setting
- Private Yard
- Recreation Nearby
| MLS® # | R2403406 |
|---|---|
| Property Type | Residential Attached |
| Dwelling Type | Townhouse |
| Home Style | 2 Storey w/Bsmt. |
| Year Built | 1987 |
| Fin. Floor Area | 2078 sqft |
| Finished Levels | 3 |
| Bedrooms | 3 |
| Bathrooms | 2 |
| Full Baths | 1 |
| Half Baths | 1 |
| Taxes | $ 2929 / 2019 |
| Outdoor Area | Patio(s) |
| Water Supply | City/Municipal |
| Maint. Fees | $370 |
| Heating | Forced Air, Natural Gas |
|---|---|
| Construction | Frame - Wood |
| Foundation | Concrete Perimeter |
| Basement | Fully Finished,Part |
| Roof | Asphalt |
| Floor Finish | Hardwood, Tile, Wall/Wall/Mixed |
| Fireplace | 1 , Gas - Natural |
| Parking | Garage; Single |
| Parking Total/Covered | 2 / 1 |
| Parking Access | Front |
| Exterior Finish | Wood |
| Title to Land | Freehold Strata |
| Floor | Type | Dimensions |
|---|---|---|
| Main | Living Room | 12'3 x 19'3 |
| Main | Dining Room | 9'11 x 13'3 |
| Main | Kitchen | 9' x 9'3 |
| Main | Eating Area | 5'7 x 5'7 |
| Main | Flex Room | 7' x 10'11 |
| Above | Master Bedroom | 10' x 13'3 |
| Above | Bedroom | 11'3 x 10'8 |
| Above | Bedroom | 9' x 8'11 |
| Below | Family Room | 17'11 x 16'8 |
| Below | Laundry | 7'6 x 8'2 |
| Below | Foyer | 5'8 x 10'11 |
| Floor | Ensuite | Pieces |
|---|---|---|
| Main | N | 2 |
| Above | N | 4 |
| MLS® # | R2403406 |
| Home Style | 2 Storey w/Bsmt. |
| Beds | 3 |
| Baths | 1 + ½ Bath |
| Size | 2,078 sqft |
| Built | 1987 |
| Taxes | $2,929.25 in 2019 |
| Maintenance | $370.00 |


























