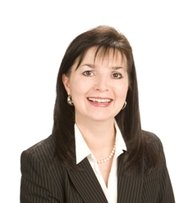113 3098 Guildford Way
Coquitlam
SOLD
2 Bed, 2 Bath, 1,189 sqft Apartment
2 Bed, 2 Bath Apartment
Private "Garden Home" at Marlborough House offers one of the best floor plans in building. Quiet and spacious this fine home has 2 bdrms; 2 bathrms; family room off the kitchen. Two large outdoor patios to enjoy from main living areas. Convenient to come and go with your own walk out access from kitchen patio like a townhome. Quality kitchen upgraded with newer cabinets; granite counter tops; and appliances. Easy care laminate floors throughout w/ in floor radiant heat. Master bedroom is "king size" with room for all your furniture; walk in closet. Friendly building with great amenities: Indoor Pool; Workshop; Guest Suites; and much more 55+ age restriction. Across from Town Centre Park. One blk to Evergreen Station/Transit. Pets allowed. Includes one parking; storage locker.
Amenities
- Elevator
- Exercise Centre
- Guest Suite
- Pool; Indoor
- Recreation Center
- Workshop Attached
Features
- ClthWsh
- Dryr
- Frdg
- Stve
- DW
- Drapes
- Window Coverings
- Garage Door Opener
- Security System
- Smoke Alarm
- Sprinkler - Fire
| MLS® # | R2398699 |
|---|---|
| Property Type | Residential Attached |
| Dwelling Type | Apartment Unit |
| Home Style | End Unit,Ground Level Unit |
| Year Built | 1995 |
| Fin. Floor Area | 1189 sqft |
| Finished Levels | 1 |
| Bedrooms | 2 |
| Bathrooms | 2 |
| Full Baths | 2 |
| Taxes | $ 2612 / 2019 |
| Outdoor Area | Patio(s) & Deck(s) |
| Water Supply | City/Municipal |
| Maint. Fees | $465 |
| Heating | Hot Water, Natural Gas, Radiant |
|---|---|
| Construction | Concrete,Frame - Wood |
| Foundation | Concrete Perimeter |
| Basement | None |
| Roof | Tar & Gravel |
| Floor Finish | Laminate, Mixed |
| Fireplace | 1 , Gas - Natural |
| Parking | Garage; Underground,Visitor Parking |
| Parking Total/Covered | 1 / 1 |
| Parking Access | Side |
| Exterior Finish | Concrete,Stucco |
| Title to Land | Freehold Strata |
| Floor | Type | Dimensions |
|---|---|---|
| Main | Living Room | 12'11 x 11'5 |
| Main | Kitchen | 10' x 9'9 |
| Main | Family Room | 9'8 x 16'3 |
| Main | Dining Room | 10'9 x 10'5 |
| Main | Master Bedroom | 13'10 x 11' |
| Main | Walk-In Closet | 5'8 x 5'3 |
| Main | Bedroom | 10'3 x 8'11 |
| Main | Laundry | 5'4 x 5'2 |
| Main | Foyer | 10' x 4'7 |
| Floor | Ensuite | Pieces |
|---|---|---|
| Main | Y | 4 |
| Main | N | 3 |
| MLS® # | R2398699 |
| Home Style | End Unit,Ground Level Unit |
| Beds | 2 |
| Baths | 2 |
| Size | 1,189 sqft |
| Built | 1995 |
| Taxes | $2,612.28 in 2019 |
| Maintenance | $464.67 |























