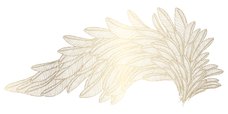2731 Nanaimo Street
Vancouver
SOLD
5 Bed, 4 Bath, 2,713 sqft House
5 Bed, 4 Bath House
CUSTOM BUILT, original owner, immaculately kept home! This is truly a one of a kind home that has been lovingly cared for and it shows. Kitchen boasts granite counters, large island, gas stove top, plenty of cabinet space and eating area with access to the back deck and yard. Formal dining and living room with a gas fireplace with ample room for entertaining your family and guests. Upstairs you will find a spacious master with covered balcony and large ensuite which includes a relaxing Jacuzzi tub. As well 3 other generous sized bedrooms and 5 pce bathroom. Radiant floor heating throughout, tile floors throughout living areas, 2 gas fireplaces, oversized garage, large backyard space with seating areas and covered deck. Lovely water feature, separate parking pad the list goes on!
Amenities: In Suite Laundry
Features
- ClthWsh
- Dryr
- Frdg
- Stve
- DW
- Drapes
- Window Coverings
Site Influences
- Central Location
- Lane Access
- Private Yard
- Recreation Nearby
- Shopping Nearby
| MLS® # | R2396523 |
|---|---|
| Property Type | Residential Detached |
| Dwelling Type | House/Single Family |
| Home Style | 2 Storey w/Bsmt. |
| Year Built | 1998 |
| Fin. Floor Area | 2713 sqft |
| Finished Levels | 3 |
| Bedrooms | 5 |
| Bathrooms | 4 |
| Full Baths | 3 |
| Half Baths | 1 |
| Taxes | $ 5663 / 2019 |
| Lot Area | 4552 sqft |
| Lot Dimensions | 33.00 × 137.9 |
| Outdoor Area | Balcny(s) Patio(s) Dck(s),Fenced Yard |
| Water Supply | City/Municipal |
| Maint. Fees | $N/A |
| Heating | Natural Gas, Radiant |
|---|---|
| Construction | Frame - Wood |
| Foundation | Concrete Perimeter |
| Basement | Full |
| Roof | Tile - Concrete |
| Floor Finish | Mixed, Tile, Wall/Wall/Mixed |
| Fireplace | 2 , Natural Gas |
| Parking | DetachedGrge/Carport,Open |
| Parking Total/Covered | 3 / 2 |
| Parking Access | Lane |
| Exterior Finish | Mixed |
| Title to Land | Freehold NonStrata |
| Floor | Type | Dimensions |
|---|---|---|
| Main | Kitchen | 12'7 x 10' |
| Main | Eating Area | 13'4 x 10'1 |
| Main | Family Room | 10'7 x 17'9 |
| Main | Living Room | 12'9 x 16'2 |
| Main | Dining Room | 12'9 x 7'7 |
| Main | Foyer | 9'2 x 5'6 |
| Above | Master Bedroom | 14' x 13'3 |
| Above | Walk-In Closet | 5'11 x 4'1 |
| Above | Bedroom | 10'2 x 10'11 |
| Above | Bedroom | 13' x 10'11 |
| Above | Bedroom | 9'8 x 10'3 |
| Bsmt | Living Room | 13'3 x 17'4 |
| Bsmt | Bedroom | 9'2 x 7'4 |
| Bsmt | Kitchen | 12' x 9'2 |
| Bsmt | Laundry | 10' x 9'4 |
| Floor | Ensuite | Pieces |
|---|---|---|
| Main | N | 2 |
| Above | Y | 4 |
| Above | N | 5 |
| Bsmt | N | 4 |
| MLS® # | R2396523 |
| Home Style | 2 Storey w/Bsmt. |
| Beds | 5 |
| Baths | 3 + ½ Bath |
| Size | 2,713 sqft |
| Lot Size | 4,552 SqFt. |
| Lot Dimensions | 33.00 × 137.9 |
| Built | 1998 |
| Taxes | $5,663.31 in 2019 |
























