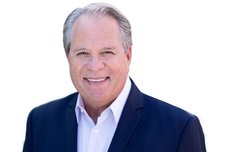9481 Snowberry Court
Burnaby
SOLD
4 Bed, 3 Bath, 2,300 sqft Townhouse
4 Bed, 3 Bath Townhouse
Welcome home to Snowberry Court. One of the best locations in the complex, this wonderful bright 3 level townhouse has it all. Gorgeous end unit overlooking beautiful gardens, grassy areas for kids to play and greenbelt. Main floor has 3rd Bdrm w/SF private deck, Lrg lvgrm/dngrm combo w/new wide plank hardwood, WBFP, big kitchen w/gas stove, eating area & nice walkout 2 level wood sundeck to private backyard. Huge Mstr Bdrm w/room for King bed, lots of closet space & nice updated 3 pc bath. Basement has separate bright Den, 1 bdrm suite, shared laundry & single garage & extra pkg. Well run family oriented complex w/proactive council. Recent upgrades include windows & roof. Close to SFU, Skytrain, Bus, Forest Grove Elem School, Golf & shopping. A 10!
Amenities: In Suite Laundry
Features
- ClthWsh
- Dryr
- Frdg
- Stve
- DW
- Drapes
- Window Coverings
- Refrigerator
- Security - Roughed In
- Stove
- Windows - Thermo
Site Influences
- Cul-de-Sac
- Golf Course Nearby
- Greenbelt
- Private Setting
- Private Yard
- Shopping Nearby
| MLS® # | R2386695 |
|---|---|
| Property Type | Residential Attached |
| Dwelling Type | Townhouse |
| Home Style | 2 Storey w/Bsmt. |
| Year Built | 1982 |
| Fin. Floor Area | 2300 sqft |
| Finished Levels | 3 |
| Bedrooms | 4 |
| Bathrooms | 3 |
| Full Baths | 2 |
| Half Baths | 1 |
| Taxes | $ 3077 / 2018 |
| Outdoor Area | Balcny(s) Patio(s) Dck(s),Sundeck(s) |
| Water Supply | City/Municipal |
| Maint. Fees | $363 |
| Heating | Forced Air, Natural Gas |
|---|---|
| Construction | Frame - Wood |
| Foundation | Concrete Perimeter |
| Basement | Fully Finished,Part |
| Roof | Asphalt |
| Floor Finish | Laminate, Tile, Wall/Wall/Mixed |
| Fireplace | 1 , Wood |
| Parking | Garage; Single,Open |
| Parking Total/Covered | 2 / 1 |
| Parking Access | Front |
| Exterior Finish | Wood |
| Title to Land | Freehold Strata |
| Floor | Type | Dimensions |
|---|---|---|
| Main | Living Room | 12'11 x 18'8 |
| Main | Dining Room | 9'9 x 10'3 |
| Main | Kitchen | 11'2 x 11'9 |
| Main | Eating Area | 5'10 x 7' |
| Main | Bedroom | 10' x 12'3 |
| Above | Master Bedroom | 12'9 x 15'7 |
| Above | Bedroom | 10'2 x 11'10 |
| Below | Bedroom | 10' x 13'11 |
| Below | Den | 8' x 12'3 |
| Below | Living Room | 8'9 x 12' |
| Below | Kitchen | 8'8 x 10' |
| Floor | Ensuite | Pieces |
|---|---|---|
| Main | N | 2 |
| Above | Y | 4 |
| Below | Y | 3 |
| MLS® # | R2386695 |
| Home Style | 2 Storey w/Bsmt. |
| Beds | 4 |
| Baths | 2 + ½ Bath |
| Size | 2,300 sqft |
| Built | 1982 |
| Taxes | $3,076.95 in 2018 |
| Maintenance | $362.69 |
























