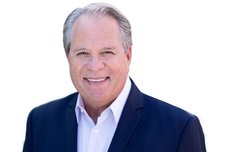7857 Meadowood Close
Burnaby
SOLD
4 Bed, 3 Bath, 2,773 sqft House
4 Bed, 3 Bath House
Welcome to Forest Hills. A Tudor style home in an Executive neighborhood sitting on a 1/4 Acre & is one of the largest, private lots. Fantastic value! This original owner builder home with 2773 sq ft on 2 levels & has been well maintained over the years. Grand entrance, large entertaining size living room/dining room combo w/gas FP, bay windows, big kitchen w/tons of cupboards & counter space & big family rm w/gas FP finishes off the main. Walkout to massive yard, gorgeous gardens, Gazebo & 2 sheds. Upstairs has lrg Master Bdrm, new laminate, Elec FP, walk-in closet, 4 pc bath & balcony overlooking the backyard. 3 more bdrms up, full 5 pc bath & bonus playrm. Dble garage, built-in vac and storage. Mins. to Skytrain, Bus, SFU, Bby N Sec. & Bby Mtn. Sec Schools & Lougheed Mall.
Amenities
- Garden
- In Suite Laundry
- Storage
Features
- ClthWsh
- Dryr
- Frdg
- Stve
- DW
- Disposal - Waste
- Drapes
- Window Coverings
- Garage Door Opener
- Security - Roughed In
- Storage Shed
- Vacuum - Built In
| MLS® # | R2402770 |
|---|---|
| Property Type | Residential Detached |
| Dwelling Type | House/Single Family |
| Home Style | 2 Storey |
| Year Built | 1984 |
| Fin. Floor Area | 2773 sqft |
| Finished Levels | 2 |
| Bedrooms | 4 |
| Bathrooms | 3 |
| Full Baths | 2 |
| Half Baths | 1 |
| Taxes | $ 5936 / 2018 |
| Lot Area | 11471 sqft |
| Lot Dimensions | 0.00 × |
| Outdoor Area | Balcny(s) Patio(s) Dck(s),Fenced Yard,Patio(s) |
| Water Supply | City/Municipal |
| Maint. Fees | $N/A |
| Heating | Forced Air, Natural Gas |
|---|---|
| Construction | Concrete,Frame - Wood |
| Foundation | Concrete Perimeter |
| Basement | None |
| Roof | Asphalt |
| Floor Finish | Hardwood, Tile, Wall/Wall/Mixed |
| Fireplace | 3 , Electric,Natural Gas |
| Parking | Add. Parking Avail.,Garage; Double |
| Parking Total/Covered | 4 / 2 |
| Parking Access | Front |
| Exterior Finish | Brick,Stucco,Wood |
| Title to Land | Freehold NonStrata |
| Floor | Type | Dimensions |
|---|---|---|
| Main | Living Room | 15'7 x 15' |
| Main | Dining Room | 10'8 x 12'5 |
| Main | Kitchen | 10'3 x 13'6 |
| Main | Eating Area | 7'10 x 11'5 |
| Main | Family Room | 13'6 x 17'7 |
| Main | Foyer | 9'9 x 13'8 |
| Main | Laundry | 7'6 x 8'3 |
| Above | Master Bedroom | 16'8 x 15'7 |
| Above | Walk-In Closet | 5'4 x 6'4 |
| Above | Bedroom | 10'4 x 11'3 |
| Above | Bedroom | 9'3 x 11'8 |
| Above | Bedroom | 10'3 x 13' |
| Above | Playroom | 11'9 x 21'9 |
| Floor | Ensuite | Pieces |
|---|---|---|
| Main | N | 2 |
| Above | Y | 4 |
| Above | N | 5 |
| MLS® # | R2402770 |
| Home Style | 2 Storey |
| Beds | 4 |
| Baths | 2 + ½ Bath |
| Size | 2,773 sqft |
| Lot Size | 11,471 SqFt. |
| Built | 1984 |
| Taxes | $5,935.84 in 2018 |





























