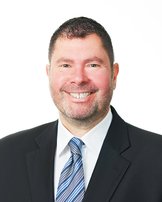10 11100 No. 1 Road
Richmond
SOLD
4 Bed, 3 Bath, 1,742 sqft Townhouse
4 Bed, 3 Bath Townhouse
Welcome to BRITANNIA COURT in Steveston! Located in the quiet area of the complex, this LARGE and super clean duplex style 2-level townhome feels like a house and is perfect for any family! This 1,742 sq ft 4 bedroom with open den and 2.5 bathroom home boasts an open concept main floor with 9’ ceilings, separate dining area and plenty of space for the kids & entertaining. Other features include in-floor radiant heating throughout, modern open plan kitchen with granite countertops, s/s backsplash and appliances, built-in vacuum, security system, fully fenced backyard, and large side by side double garage. Move-in ready and within walking distance to Steveston Village, the new Minato mall, transit and excellent catchment schools McMath & Lord Byng.
Amenities: In Suite Laundry
Features
- ClthWsh
- Dryr
- Frdg
- Stve
- DW
- Disposal - Waste
- Drapes
- Window Coverings
- Garage Door Opener
- Security System
- Vacuum - Built In
- Windows - Thermo
Site Influences
- Central Location
- Private Yard
- Recreation Nearby
- Shopping Nearby
| MLS® # | R2370428 |
|---|---|
| Property Type | Residential Attached |
| Dwelling Type | Townhouse |
| Home Style | 2 Storey,End Unit |
| Year Built | 2007 |
| Fin. Floor Area | 1742 sqft |
| Finished Levels | 2 |
| Bedrooms | 4 |
| Bathrooms | 3 |
| Full Baths | 2 |
| Half Baths | 1 |
| Taxes | $ 3190 / 2018 |
| Outdoor Area | Fenced Yard,Patio(s) |
| Water Supply | City/Municipal |
| Maint. Fees | $266 |
| Heating | Natural Gas, Radiant |
|---|---|
| Construction | Frame - Wood |
| Foundation | Concrete Slab |
| Basement | None |
| Roof | Asphalt |
| Floor Finish | Laminate, Tile, Wall/Wall/Mixed |
| Fireplace | 1 , Gas - Natural |
| Parking | Garage; Double,Visitor Parking |
| Parking Total/Covered | 2 / 2 |
| Parking Access | Front |
| Exterior Finish | Vinyl,Wood |
| Title to Land | Freehold Strata |
| Floor | Type | Dimensions |
|---|---|---|
| Main | Living Room | 15'4 x 9' |
| Main | Dining Room | 11'10 x 10'3 |
| Main | Kitchen | 10'6 x 8'9 |
| Main | Family Room | 8'11 x 10'7 |
| Main | Eating Area | 8'6 x 10'6 |
| Main | Foyer | 4'6 x 4'10 |
| Above | Master Bedroom | 14'1 x 10'7 |
| Above | Walk-In Closet | 4'11 x 7' |
| Above | Bedroom | 12'5 x 9'5 |
| Above | Bedroom | 15'7 x 9'5 |
| Above | Bedroom | 10'2 x 8'4 |
| Above | Den | 7' x 6' |
| Floor | Ensuite | Pieces |
|---|---|---|
| Main | Y | 5 |
| Above | N | 4 |
| Main | N | 2 |
| MLS® # | R2370428 |
| Home Style | 2 Storey,End Unit |
| Beds | 4 |
| Baths | 2 + ½ Bath |
| Size | 1,742 sqft |
| Built | 2007 |
| Taxes | $3,189.78 in 2018 |
| Maintenance | $265.90 |























