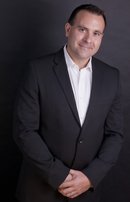3276 Pinehurst Place
Coquitlam
SOLD
5 Bed, 4 Bath, 4,076 sqft House
5 Bed, 4 Bath House
Your family's Westwood Plateau oasis is finally available! Located on a quiet cul-de-sac and backing onto a forest, this is the perfect home to establish incredible family & childhood memories. 5 bedrooms, 4 baths, over 4,000 square feet of living space on a 9,700+ sq ft lot. The kitchen & family room overlook the impressive backyard outdoor space; great for entertaining, quiet evenings, children adventure, and those amazing weekend barbeques! Upstairs boasts an extra large Master Bedroom, office space, & a few other bedrooms. Take advantage of the gym in the basement, games room, rec room & plenty of storage. Double car garage plus 3-5 extra parking on the driveway. This type of home rarely comes on the market!
Amenities
- Garden
- In Suite Laundry
- Playground
- Storage
Features
- ClthWsh
- Dryr
- Frdg
- Stve
- DW
- Drapes
- Window Coverings
- Security System
- Smoke Alarm
| MLS® # | R2367924 |
|---|---|
| Property Type | Residential Detached |
| Dwelling Type | House/Single Family |
| Home Style | 2 Storey w/Bsmt. |
| Year Built | 1997 |
| Fin. Floor Area | 4076 sqft |
| Finished Levels | 3 |
| Bedrooms | 5 |
| Bathrooms | 4 |
| Full Baths | 4 |
| Taxes | $ 5865 / 2018 |
| Lot Area | 9773 sqft |
| Lot Dimensions | 0.00 × |
| Outdoor Area | Fenced Yard,Patio(s) |
| Water Supply | City/Municipal |
| Maint. Fees | $N/A |
| Heating | Forced Air |
|---|---|
| Construction | Frame - Wood |
| Foundation | Concrete Perimeter |
| Basement | Fully Finished,Separate Entry |
| Roof | Tile - Concrete |
| Floor Finish | Mixed |
| Fireplace | 2 , Natural Gas |
| Parking | Add. Parking Avail.,Garage; Double,Open |
| Parking Total/Covered | 5 / 2 |
| Exterior Finish | Stucco |
| Title to Land | Freehold NonStrata |
| Floor | Type | Dimensions |
|---|---|---|
| Main | Foyer | 10'9 x 5'11 |
| Main | Living Room | 16' x 12'8 |
| Main | Dining Room | 13'8 x 13' |
| Main | Bedroom | 12'3 x 11'8 |
| Main | Kitchen | 15'2 x 13'6 |
| Main | Family Room | 15'5 x 15'2 |
| Main | Eating Area | 9'11 x 6' |
| Main | Laundry | 8'4 x 6' |
| Above | Master Bedroom | 14'5 x 11'5 |
| Above | Nook | 9'11 x 9'1 |
| Above | Walk-In Closet | 8' x 6'1 |
| Above | Bedroom | 11'11 x 10' |
| Above | Bedroom | 12' x 10'6 |
| Above | Den | 12'1 x 12' |
| Bsmt | Recreation Room | 27'10 x 14'6 |
| Bsmt | Gym | 14'7 x 10'8 |
| Bsmt | Bedroom | 10'5 x 9'5 |
| Bsmt | Flex Room | 12'7 x 9'9 |
| Bsmt | Storage | 7'2 x 6'5 |
| Bsmt | Utility | 9' x 8'1 |
| Bsmt | Storage | 4'6 x 3'1 |
| Bsmt | Games Room | 8'9 x 6' |
| Floor | Ensuite | Pieces |
|---|---|---|
| Main | Y | 4 |
| Above | Y | 4 |
| Above | Y | 5 |
| Bsmt | N | 4 |
| MLS® # | R2367924 |
| Home Style | 2 Storey w/Bsmt. |
| Beds | 5 |
| Baths | 4 |
| Size | 4,076 sqft |
| Lot Size | 9,773 SqFt. |
| Built | 1997 |
| Taxes | $5,864.91 in 2018 |


