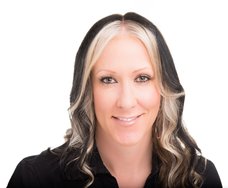5208 McKee Street
Burnaby
SOLD
4 Bed, 4 Bath, 3,515 sqft Townhouse
4 Bed, 4 Bath Townhouse
Views for days on a corner lot with lane access! 2 level home plus fully renovated 1 bedroom basement suite!! On the main level you have the foyer, formal living room, dining room, den & kitchen-open to the family room & the convenient half bath. Upstairs you have 3 generous bedrooms & 2 full baths. The brand new 1 bedroom basement suite is an easy income earner plus loads of storage + a workshop! The newer private south facing deck has gorgeous views. The open concept layout is perfect for entertaining. Major renovations include but are not limited to: boiler system, hot water tank, deck & railings, newer appliances, roof & drainage! Low maintenance lot in highly desirable South Slope near all levels of schools, shopping, skytrain, Metrotown & all major roadways. SOLD.
Amenities
- Garden
- Workshop Attached
Features
- ClthWsh
- Dryr
- Frdg
- Stve
- DW
- Disposal - Waste
- Drapes
- Window Coverings
- Fireplace Insert
- Free Stand F
- P or Wdstove
- Garage Door Opener
- Jetted Bathtub
- Security System
- Vacuum - Built In
- Windows - Thermo
| MLS® # | R2365560 |
|---|---|
| Property Type | Residential Detached |
| Dwelling Type | Townhouse |
| Home Style | 2 Storey w/Bsmt. |
| Year Built | 1992 |
| Fin. Floor Area | 3515 sqft |
| Finished Levels | 3 |
| Bedrooms | 4 |
| Bathrooms | 4 |
| Full Baths | 3 |
| Half Baths | 1 |
| Taxes | $ 6622 / 2018 |
| Lot Area | 7381 sqft |
| Lot Dimensions | 61.00 × |
| Outdoor Area | Balcny(s) Patio(s) Dck(s),Fenced Yard |
| Water Supply | City/Municipal |
| Maint. Fees | $N/A |
| Heating | Forced Air |
|---|---|
| Construction | Frame - Wood |
| Foundation | Concrete Perimeter |
| Basement | Full |
| Roof | Asphalt |
| Floor Finish | Tile, Wall/Wall/Mixed |
| Fireplace | 1 , Natural Gas,Pellet,Wood |
| Parking | Add. Parking Avail.,Garage; Double,Open |
| Parking Total/Covered | 6 / 2 |
| Parking Access | Front,Lane |
| Exterior Finish | Vinyl,Wood |
| Title to Land | Freehold NonStrata |
| Floor | Type | Dimensions |
|---|---|---|
| Main | Living Room | 16'03 x 13'03 |
| Main | Kitchen | 18'04 x 12'01 |
| Main | Den | 9'11 x 9'07 |
| Main | Dining Room | 10'05 x 12'10 |
| Main | Family Room | 17'03 x 12'05 |
| Main | Laundry | 7'09 x 3'07 |
| Below | Living Room | 16'07 x 12'02 |
| Below | Kitchen | 11'06 x 10'00 |
| Below | Dining Room | 9'07 x 8'07 |
| Below | Workshop | 27'09 x 13'04 |
| Below | Laundry | 4'0 x 8'1 |
| Below | Bedroom | 12'04 x 11'10 |
| Above | Master Bedroom | 16'02 x 13'09 |
| Above | Bedroom | 11'0 x 10'11 |
| Above | Bedroom | 12'06 x 10'0 |
| Floor | Ensuite | Pieces |
|---|---|---|
| Main | N | 2 |
| Below | N | 3 |
| Above | Y | 5 |
| Above | N | 4 |
| MLS® # | R2365560 |
| Home Style | 2 Storey w/Bsmt. |
| Beds | 4 |
| Baths | 3 + ½ Bath |
| Size | 3,515 sqft |
| Lot Size | 7,381 SqFt. |
| Lot Dimensions | 61.00 × |
| Built | 1992 |
| Taxes | $6,621.64 in 2018 |
























