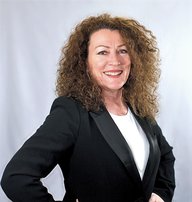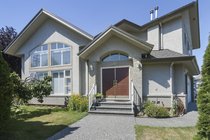16917 80 Avenue
Surrey
SOLD
6 Bed, 4 Bath, 3,512 sqft House
6 Bed, 4 Bath House
Beautiful Two Storey with Basement Family Home in Fleetwood Tynehead, a very spacious & well maintained house. Main floor offers a grand entrance Foyer, large Living room with Vaulted Ceiling & California shutters, Dining area & Powder room. Kitchen includes Eating area & Family room, access to a West facing Patio and large fenced West facing Garden to enjoy summer fun & BBQs. Upper level includes 4 Bedrooms, 2 Bathrooms & Laundry room. The BASEMENT SUITE has a SEPARATE ENTRANCE includes 2 Bedrooms, KITCHEN, Dining & Living room area plus LAUNDRY room & Storage. Double Car Garage plus 4 parking in driveway. This house is perfect to raise a family, awesome location close to schools, golf course, shops and public transit.
Features
- ClthWsh
- Dryr
- Frdg
- Stve
- DW
- Garage Door Opener
- Jetted Bathtub
- Microwave
- Security System
- Smoke Alarm
- Storage Shed
- Vacuum - Built In
- Vaulted Ceiling
Site Influences
- Central Location
- Cul-de-Sac
- Golf Course Nearby
- Private Yard
- Recreation Nearby
- Shopping Nearby
| MLS® # | R2395333 |
|---|---|
| Property Type | Residential Detached |
| Dwelling Type | House/Single Family |
| Home Style | 2 Storey w/Bsmt. |
| Year Built | 1997 |
| Fin. Floor Area | 3512 sqft |
| Finished Levels | 3 |
| Bedrooms | 6 |
| Bathrooms | 4 |
| Full Baths | 3 |
| Half Baths | 1 |
| Taxes | $ 4980 / 2018 |
| Lot Area | 6009 sqft |
| Lot Dimensions | 124.0 × 85 |
| Outdoor Area | Fenced Yard |
| Water Supply | City/Municipal |
| Maint. Fees | $N/A |
| Heating | Forced Air, Natural Gas, Radiant |
|---|---|
| Construction | Frame - Wood,Other |
| Foundation | Concrete Perimeter |
| Basement | Fully Finished,Separate Entry |
| Roof | Asphalt |
| Floor Finish | Hardwood, Other, Tile |
| Fireplace | 1 , Natural Gas |
| Parking | Garage; Double |
| Parking Total/Covered | 6 / 2 |
| Parking Access | Front |
| Exterior Finish | Mixed,Stucco |
| Title to Land | Freehold NonStrata |
| Floor | Type | Dimensions |
|---|---|---|
| Main | Living Room | 17'8 x 14'1 |
| Main | Dining Room | 12'4 x 9' |
| Main | Foyer | 13'32 x 10'3 |
| Main | Kitchen | 11'10 x 11' |
| Main | Eating Area | 10'11 x 8'5 |
| Main | Family Room | 21'4 x 15'8 |
| Above | Master Bedroom | 21'1 x 14'1 |
| Above | Walk-In Closet | 7'6 x 4'4 |
| Above | Bedroom | 12'4 x 9'11 |
| Above | Bedroom | 12'3 x 10'11 |
| Above | Bedroom | 10'11 x 10'3 |
| Above | Laundry | 7'11 x 7'1 |
| Bsmt | Foyer | 9'9 x 6'1 |
| Bsmt | Bedroom | 13'1 x 9'2 |
| Bsmt | Bedroom | 10'8 x 8'6 |
| Bsmt | Laundry | 10'1 x 5'11 |
| Bsmt | Living Room | 21'2 x 12'9 |
| Bsmt | Dining Room | 10' x 6'9 |
| Bsmt | Kitchen | 10' x 6' |
| Floor | Ensuite | Pieces |
|---|---|---|
| Main | N | 2 |
| Above | N | 3 |
| Above | Y | 4 |
| Bsmt | N | 3 |
| MLS® # | R2395333 |
| Home Style | 2 Storey w/Bsmt. |
| Beds | 6 |
| Baths | 3 + ½ Bath |
| Size | 3,512 sqft |
| Lot Size | 6,009 SqFt. |
| Lot Dimensions | 124.0 × 85 |
| Built | 1997 |
| Taxes | $4,980.00 in 2018 |



































