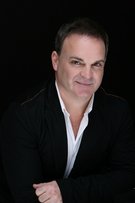4675 Lockehaven Place
North Vancouver
SOLD
4 Bed, 3 Bath, 3,192 sqft House
4 Bed, 3 Bath House
Welcome to Lockehaven Place-Deep Coves street of dreams! This fabulous southern exposed executive home ticks off all the boxes for family living. Features 3 bedrooms up with beautiful master bedroom, luxurious ensuite and a full second bathroom. The main floor offers a beautiful formal living room with hardwood floors, updated gourmet kitchen with quartz counter-tops and Wolf stove leading to lovely sunken great room with cosy fireplace. Downstairs offers a large walk out basement with a bedroom, rec room and media room. There is plenty of storage along with a double garage for all of your toys. The backyard is lovely and private- perfect for gardening/ entertaining and offers plenty of space for kids and pets to play. Easy walking distance to both Cove Cliff and Seycove Schools.
Site Influences
- Cul-de-Sac
- Golf Course Nearby
- Marina Nearby
- Private Yard
- Recreation Nearby
| MLS® # | R2410894 |
|---|---|
| Property Type | Residential Detached |
| Dwelling Type | House/Single Family |
| Home Style | 4 Level Split |
| Year Built | 1987 |
| Fin. Floor Area | 3192 sqft |
| Finished Levels | 3 |
| Bedrooms | 4 |
| Bathrooms | 3 |
| Full Baths | 2 |
| Half Baths | 1 |
| Taxes | $ 6879 / 2019 |
| Lot Area | 7009 sqft |
| Lot Dimensions | 53.00 × 132 |
| Outdoor Area | Balcny(s) Patio(s) Dck(s) |
| Water Supply | City/Municipal |
| Maint. Fees | $N/A |
| Heating | Natural Gas, Radiant, Wood |
|---|---|
| Construction | Frame - Wood |
| Foundation | Concrete Perimeter |
| Basement | Fully Finished |
| Roof | Wood |
| Floor Finish | Hardwood, Mixed |
| Fireplace | 3 , Natural Gas,Wood |
| Parking | Garage; Double |
| Parking Total/Covered | 4 / 2 |
| Parking Access | Front |
| Exterior Finish | Mixed |
| Title to Land | Freehold NonStrata |
| Floor | Type | Dimensions |
|---|---|---|
| Main | Living Room | 18'1 x 13'3 |
| Main | Kitchen | 13'8 x 13' |
| Main | Dining Room | 14'9 x 9'8 |
| Main | Family Room | 19'3 x 13'2 |
| Main | Laundry | 8'7 x 5'3 |
| Above | Master Bedroom | 15'4 x 13'1 |
| Above | Bedroom | 11'4 x 9'6 |
| Above | Bedroom | 11'4 x 9'6 |
| Above | Walk-In Closet | 6'4 x 5'10 |
| Below | Family Room | 18'4 x 12'11 |
| Below | Bedroom | 13'1 x 12'5 |
| Below | Media Room | 19'3 x 13'3 |
| Below | Utility | 12'6 x 11' |
| Floor | Ensuite | Pieces |
|---|---|---|
| Main | N | 2 |
| Above | N | 5 |
| Above | Y | 5 |
| MLS® # | R2410894 |
| Home Style | 4 Level Split |
| Beds | 4 |
| Baths | 2 + ½ Bath |
| Size | 3,192 sqft |
| Lot Size | 7,009 SqFt. |
| Lot Dimensions | 53.00 × 132 |
| Built | 1987 |
| Taxes | $6,878.75 in 2019 |






















