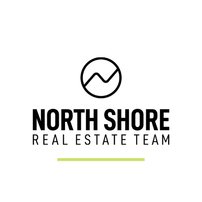1776 Rufus Drive
North Vancouver
SOLD
3 Bed, 3 Bath, 2,221 sqft House
3 Bed, 3 Bath House
Within easy walking distance to several parks including Eastview Park, Kirkstone Park & Karen Magnussen recreation centre, this home presents an excellent opportunity in a great family neighbourhood. There is lots of potential here to update and/or renovate or possibly to create your own special family home on this approximately 6829 SF lot. Beautiful hardwood floors are in the living/dining room. The kitchen with an eating bar and the Dining room both open to the 341 SF wrap-around corner deck. The main level has 3 bedrooms with 4 pce bthrm and a 2 pce in the master. The spacious lower level is above grade & includes a family room, recreation room, den & utilities. There is a single car garage. School catchment: Eastview Elem & Sutherland Secondary.
Features
- ClthWsh
- Dryr
- Frdg
- Stve
- DW
- Drapes
- Window Coverings
- Freezer
- Garage Door Opener
- Security System
Site Influences
- Paved Road
- Recreation Nearby
- Shopping Nearby
| MLS® # | R2357166 |
|---|---|
| Property Type | Residential Detached |
| Dwelling Type | House/Single Family |
| Home Style | 2 Storey |
| Year Built | 1980 |
| Fin. Floor Area | 2221 sqft |
| Finished Levels | 2 |
| Bedrooms | 3 |
| Bathrooms | 3 |
| Full Baths | 1 |
| Half Baths | 2 |
| Taxes | $ 4040 / 2018 |
| Lot Area | 6829 sqft |
| Lot Dimensions | 65.00 × 114 |
| Outdoor Area | Fenced Yard,Patio(s) & Deck(s) |
| Water Supply | City/Municipal |
| Maint. Fees | $N/A |
| Heating | Forced Air, Natural Gas |
|---|---|
| Construction | Frame - Wood |
| Foundation | Concrete Perimeter |
| Basement | None |
| Roof | Asphalt |
| Fireplace | 1 , Wood |
| Parking | Garage; Single,Open |
| Parking Total/Covered | 2 / 1 |
| Parking Access | Front |
| Exterior Finish | Wood |
| Title to Land | Freehold NonStrata |
| Floor | Type | Dimensions |
|---|---|---|
| Main | Living Room | 13'5 x 13'4 |
| Main | Dining Room | 11'8 x 10'1 |
| Main | Kitchen | 13'10 x 11' |
| Main | Master Bedroom | 13'5 x 10'4 |
| Main | Bedroom | 9' x 10'10 |
| Main | Bedroom | 9'9 x 8'11 |
| Below | Family Room | 16'3 x 13'1 |
| Below | Recreation Room | 15'11 x 13'5 |
| Below | Den | 9'6 x 8'1 |
| Below | Flex Room | 8' x 5'4 |
| Below | Foyer | 13'1 x 6'5 |
| Below | Laundry | 12'2 x 10'3 |
| Below | Storage | 11'3 x 7'7 |
| Floor | Ensuite | Pieces |
|---|---|---|
| Main | N | 3 |
| Main | Y | 2 |
| Below | N | 2 |
| MLS® # | R2357166 |
| Home Style | 2 Storey |
| Beds | 3 |
| Baths | 1 + 2 ½ Baths |
| Size | 2,221 sqft |
| Lot Size | 6,829 SqFt. |
| Lot Dimensions | 65.00 × 114 |
| Built | 1980 |
| Taxes | $4,039.50 in 2018 |























