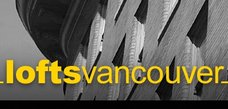738 W 8th Avenue
Vancouver
SOLD
2 Bed, 3 Bath, 1,638 sqft Townhouse
2 Bed, 3 Bath Townhouse
Executive Townhouse. Spacious 1,638 SF corner unit on 2 levels with 9' ceilings and floor to ceiling windows. A Unique design where your only neighbour is the apartment above you. Upstairs are 2 large bedrooms and 2 spa like bathrooms with NuHeat floors. The master has a balcony, massive bathroom and dressing area. All of the closets feature upgraded closet systems. The 2nd. bedroom includes a wall mounted TV. Main floor has H/W floors, a powder room, storage under the stairs and a open den area The kitchen features a large pantry, island and a full size Mielle fridge, S/S appliances by AEG, Blomberg and Panasonic. The custom made Le Corbusier dining room table with 6 chairs are included. Window coverings include all screens, roller shades and Roman blinds.
Amenities
- Bike Room
- Elevator
- Exercise Centre
- In Suite Laundry
Features
- ClthWsh
- Dryr
- Frdg
- Stve
- DW
- Disposal - Waste
- Drapes
- Window Coverings
- Garage Door Opener
- Microwave
- Pantry
- Security System
| MLS® # | R2388733 |
|---|---|
| Property Type | Residential Attached |
| Dwelling Type | Townhouse |
| Home Style | 2 Storey |
| Year Built | 2012 |
| Fin. Floor Area | 1638 sqft |
| Finished Levels | 2 |
| Bedrooms | 2 |
| Bathrooms | 3 |
| Full Baths | 2 |
| Half Baths | 1 |
| Taxes | $ 3706 / 2019 |
| Outdoor Area | Balcny(s) Patio(s) Dck(s) |
| Water Supply | City/Municipal |
| Maint. Fees | $676 |
| Heating | Geothermal, Hot Water, Radiant |
|---|---|
| Construction | Concrete Frame |
| Foundation | Concrete Perimeter |
| Basement | None |
| Roof | Other |
| Floor Finish | Hardwood, Wall/Wall/Mixed |
| Fireplace | 0 , |
| Parking | Garage; Underground |
| Parking Total/Covered | 1 / 1 |
| Parking Access | Side |
| Exterior Finish | Glass,Metal,Mixed |
| Title to Land | Freehold Strata |
| Floor | Type | Dimensions |
|---|---|---|
| Main | Living Room | 12' x 18'2' |
| Main | Kitchen | 8'10' x 13'4' |
| Main | Dining Room | 8' x 13'5' |
| Main | Other | 8'3' x 11' |
| Main | Foyer | 5'11' x 6'4' |
| Above | Master Bedroom | 10'1' x 20'1' |
| Above | Bedroom | 10'1' x 15'9' |
| Floor | Ensuite | Pieces |
|---|---|---|
| Main | N | 2 |
| Above | N | 3 |
| Above | Y | 5 |
| MLS® # | R2388733 |
| Home Style | 2 Storey |
| Beds | 2 |
| Baths | 2 + ½ Bath |
| Size | 1,638 sqft |
| Built | 2012 |
| Taxes | $3,706.01 in 2019 |
| Maintenance | $676.45 |
Building Information
| Building Name: | 700 West 8th |
| Building Address: | 728 W 8th Ave, Vancouver V5Z 0B8 |
| Levels: | 12 |
| Suites: | 128 |
| Status: | Completed |
| Built: | 2012 |
| Title To Land: | Freehold Strata |
| Building Type: | Strata |
| Strata Plan: | BCS4340 |
| Subarea: | Fairview VW |
| Area: | Vancouver West |
| Board Name: | Real Estate Board Of Greater Vancouver |
| Management: | Tribe Management Inc. |
| Management Phone: | 604-343-2601 |
| Units in Development: | 128 |
| Units in Strata: | 128 |
| Subcategories: | Strata |
| Property Types: | Freehold Strata |
Maintenance Fee Includes
| Caretaker |
| Garbage Pickup |
| Gardening |
| Gas |
| Management |
Features
| Library |
| Meeting Rooms |
| Wheelchair Access |
| Elevator |
| Exercise Centre |
| Storage |
| Outdoor Pool |
| Lounge |
| Courtyard |
| Underground Parking |
| Outdoor Terrace |
| Mail Box |
| Concierge |
| Electronic Key-fob Access |






























