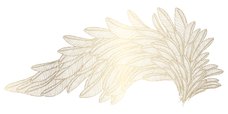16808 83A Avenue
Surrey
SOLD
6 Bed, 4 Bath, 3,820 sqft House
6 Bed, 4 Bath House
CORNER LOT original owner occupied home in the heart of FLEETWOOD! This home features 18 ft ceilings in the spacious living room & dining area and 9 ft ceilings in the open concept Kitchen and Family room. Upstairs is a LARGE master bedroom with 5 piece ensuite, walk in closet and 3 other generous sized bedrooms plus a 4 pce bathroom. The FULLY FINISHED Basement has a games/flex room as well as 2 more bdrms, full bathroom, wet bar, fridge and outdoor access. Large 2 car garage with mudroom/laundry room access as you enter the home. Private fully fenced backyard to enjoy your garden or summer entertaining. Close to schools, Fleetwood Library, Shopping and Transit!
Features
- ClthWsh
- Dryr
- Frdg
- Stve
- DW
- Freezer
- Refrigerator
- Vacuum - Built In
- Vaulted Ceiling
- Wet Bar
Site Influences
- Golf Course Nearby
- Recreation Nearby
- Shopping Nearby
| MLS® # | R2389372 |
|---|---|
| Property Type | Residential Detached |
| Dwelling Type | House/Single Family |
| Home Style | 2 Storey w/Bsmt. |
| Year Built | 1996 |
| Fin. Floor Area | 3820 sqft |
| Finished Levels | 3 |
| Bedrooms | 6 |
| Bathrooms | 4 |
| Full Baths | 3 |
| Half Baths | 1 |
| Taxes | $ 4276 / 2019 |
| Lot Area | 6005 sqft |
| Lot Dimensions | 49.60 × |
| Outdoor Area | Fenced Yard |
| Water Supply | City/Municipal |
| Maint. Fees | $N/A |
| Heating | Forced Air, Natural Gas |
|---|---|
| Construction | Frame - Wood |
| Foundation | Concrete Perimeter |
| Basement | Full,Fully Finished,Separate Entry |
| Roof | Other,Tile - Composite |
| Floor Finish | Wall/Wall/Mixed |
| Fireplace | 2 , Natural Gas |
| Parking | Garage; Double |
| Parking Total/Covered | 4 / 2 |
| Exterior Finish | Stucco |
| Title to Land | Freehold NonStrata |
| Floor | Type | Dimensions |
|---|---|---|
| Main | Foyer | 7'8 x 16'11 |
| Main | Living Room | 13'10 x 14'7 |
| Main | Dining Room | 11'8 x 9'7 |
| Main | Kitchen | 11'4 x 12'10 |
| Main | Eating Area | 8'9 x 14'5 |
| Main | Family Room | 16'9 x 12'9 |
| Main | Den | 11'2 x 10'2 |
| Above | Master Bedroom | 19'7 x 13'11 |
| Above | Bedroom | 15'8 x 10'5 |
| Above | Bedroom | 10'1 x 9'8 |
| Above | Bedroom | 10'1 x 9'7 |
| Bsmt | Games Room | 20'6 x 10'4 |
| Bsmt | Bedroom | 11' x 12'5 |
| Bsmt | Bedroom | 11'6 x 9'5 |
| Bsmt | Living Room | 24'3 x 14' |
| Floor | Ensuite | Pieces |
|---|---|---|
| Main | N | 2 |
| Above | Y | 4 |
| Above | N | 5 |
| Below | N | 4 |
| MLS® # | R2389372 |
| Home Style | 2 Storey w/Bsmt. |
| Beds | 6 |
| Baths | 3 + ½ Bath |
| Size | 3,820 sqft |
| Lot Size | 6,005 SqFt. |
| Lot Dimensions | 49.60 × |
| Built | 1996 |
| Taxes | $4,276.38 in 2019 |




























