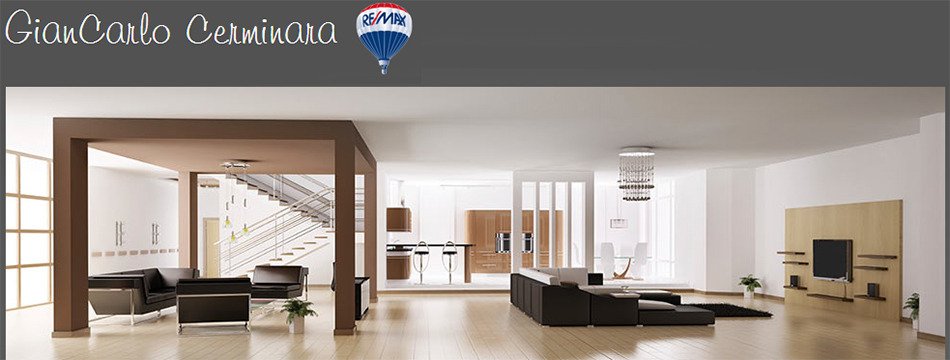3462 Pandora Street
Vancouver
SOLD
4 Bed, 4 Bath, 2,679 sqft House
4 Bed, 4 Bath House
Welcome to 3462 Pandora. Completely renovated to studs in 2011. Begin your tour with the professionally landscaped yard, with upgraded perimeter drain tile and drainage (including irrigation). Enter the completely renovated home providing modern amenities while bestowing charming character throughout. Main home includes 4 bdrms & 3 baths. Your open concept main includes a dreamy chefs kitchen, living/dining/bdrm & nook. The upper loft features a spacious master bdrm with sweeping downtown views. BONUS: Constructed 2018 w/permits, your 460 sqft Art-Studio/Rec Room/Bachelor-Pad awaits your ideas. Short commute to downtown 10 min, North van 5 mins, Hwy 1, PNE, Hastings, Shopping, Schools, parks and more. Mark this one as a must see! Open Saturday May 4th 2-4pm.
Features
- ClthWsh
- Dryr
- Frdg
- Stve
- DW
- Drapes
- Window Coverings
- Jetted Bathtub
- Security System
- Sprinkler - Inground
Site Influences
- Central Location
- Private Setting
- Shopping Nearby
- Treed
| MLS® # | R2365849 |
|---|---|
| Property Type | Residential Detached |
| Dwelling Type | House/Single Family |
| Home Style | Reverse 2 Storey w/Bsmt |
| Year Built | 2011 |
| Fin. Floor Area | 2679 sqft |
| Finished Levels | 3 |
| Bedrooms | 4 |
| Bathrooms | 4 |
| Full Baths | 3 |
| Half Baths | 1 |
| Taxes | $ 4945 / 2018 |
| Lot Area | 4026 sqft |
| Lot Dimensions | 33.00 × 122 |
| Outdoor Area | Fenced Yard,Patio(s) & Deck(s),Sundeck(s) |
| Water Supply | City/Municipal |
| Maint. Fees | $N/A |
| Heating | Baseboard, Forced Air, Radiant |
|---|---|
| Construction | Frame - Wood |
| Foundation | Concrete Perimeter |
| Basement | Fully Finished |
| Roof | Asphalt |
| Floor Finish | Mixed |
| Fireplace | 1 , Natural Gas |
| Parking | Carport; Multiple |
| Parking Total/Covered | 4 / 1 |
| Parking Access | Front,Lane |
| Exterior Finish | Mixed |
| Title to Land | Freehold NonStrata |
| Floor | Type | Dimensions |
|---|---|---|
| Main | Living Room | 18'3 x 11'1 |
| Main | Kitchen | 15'6 x 10'1 |
| Main | Dining Room | 12'5 x 9'1 |
| Main | Den | 8'1 x 3'1 |
| Main | Pantry | 6'4 x 4'10 |
| Main | Bedroom | 8'11 x 8'3 |
| Above | Master Bedroom | 15'9 x 11'4 |
| Above | Flex Room | 11' x 7'11 |
| Above | Solarium | 9'2 x 4'3 |
| Bsmt | Bedroom | 15'7 x 10'8 |
| Bsmt | Bedroom | 13'1 x 9' |
| Bsmt | Kitchen | 15'8 x 6'11 |
| Bsmt | Flex Room | 11'8 x 9'4 |
| Below | Recreation Room | 22'6 x 13'4 |
| Below | Study | 15'4 x 13'4 |
| Floor | Ensuite | Pieces |
|---|---|---|
| Above | Y | 3 |
| Main | N | 4 |
| Bsmt | N | 43 |
| Below | N | 2 |
| MLS® # | R2365849 |
| Home Style | Reverse 2 Storey w/Bsmt |
| Beds | 4 |
| Baths | 3 + ½ Bath |
| Size | 2,679 sqft |
| Lot Size | 4,026 SqFt. |
| Lot Dimensions | 33.00 × 122 |
| Built | 2011 |
| Taxes | $4,945.28 in 2018 |
























