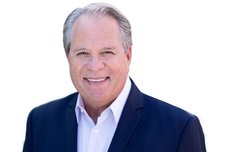4708 Cedarglen Place
Burnaby
SOLD
3 Bed, 4 Bath, 1,730 sqft Townhouse
3 Bed, 4 Bath Townhouse
From the minute you walk in you'll fall in love w/this home. Rarely available, this end unit is in the best location of a cul-de-sac & one of the largest homes. Lots of updates: newly faced kitchen cupboards, new counters, backsplash. Big lvgrm & sep. dngrm, wood burning FP & patio. 3 bdrms up, 4 pc bath, 2 pc ensuite, new carpets, nice laminate & fresh paint throughout. Basement has recrm, 4 pc bath, Jr. kitchen & has separate entrance that can be rented out for great income. Huge wood deck for entertaining, private Lg backyard & big storage rm. Updated furnace, HW tank & vinyl windows. Well run complex w/Community Centre w/indoor pool, sauna, exercise room. Great location: steps to BCIT, 5 mins to Hwy1, Metrotown, Brentwood shops & Transit. A must see!!
Amenities
- Pool; Indoor
- Sauna/Steam Room
- Swirlpool/Hot Tub
Features
- ClthWsh
- Dryr
- Frdg
- Stve
- DW
- Drapes
- Window Coverings
- Microwave
| MLS® # | R2353505 |
|---|---|
| Property Type | Residential Attached |
| Dwelling Type | Townhouse |
| Home Style | 2 Storey w/Bsmt. |
| Year Built | 1975 |
| Fin. Floor Area | 1730 sqft |
| Finished Levels | 3 |
| Bedrooms | 3 |
| Bathrooms | 4 |
| Full Baths | 2 |
| Half Baths | 2 |
| Taxes | $ 2801 / 2018 |
| Outdoor Area | Balcny(s) Patio(s) Dck(s),Fenced Yard,Sundeck(s) |
| Water Supply | City/Municipal |
| Maint. Fees | $369 |
| Heating | Forced Air, Natural Gas |
|---|---|
| Construction | Frame - Wood |
| Foundation | Concrete Perimeter |
| Basement | Fully Finished |
| Roof | Asphalt |
| Floor Finish | Laminate, Tile, Wall/Wall/Mixed |
| Fireplace | 1 , Wood |
| Parking | Add. Parking Avail.,Carport; Single |
| Parking Total/Covered | 1 / 1 |
| Parking Access | Front |
| Exterior Finish | Wood |
| Title to Land | Freehold Strata |
| Floor | Type | Dimensions |
|---|---|---|
| Main | Living Room | 11'11 x 18' |
| Main | Dining Room | 10'5 x 8'8 |
| Main | Kitchen | 10' x 9'6 |
| Main | Eating Area | 8'2 x 4'5 |
| Main | Foyer | 5'3 x 7'6 |
| Above | Master Bedroom | 11'11 x 13' |
| Above | Bedroom | 9'8 x 12'2 |
| Above | Bedroom | 9'2 x 10'2 |
| Below | Recreation Room | 11'9 x 17'7 |
| Below | Flex Room | 9'6 x 13'6 |
| Below | Pantry | 6'11 x 6'4 |
| Floor | Ensuite | Pieces |
|---|---|---|
| Main | N | 2 |
| Above | Y | 2 |
| Above | N | 4 |
| Below | N | 4 |
| MLS® # | R2353505 |
| Home Style | 2 Storey w/Bsmt. |
| Beds | 3 |
| Baths | 2 + 2 ½ Baths |
| Size | 1,730 sqft |
| Built | 1975 |
| Taxes | $2,801.22 in 2018 |
| Maintenance | $368.60 |























