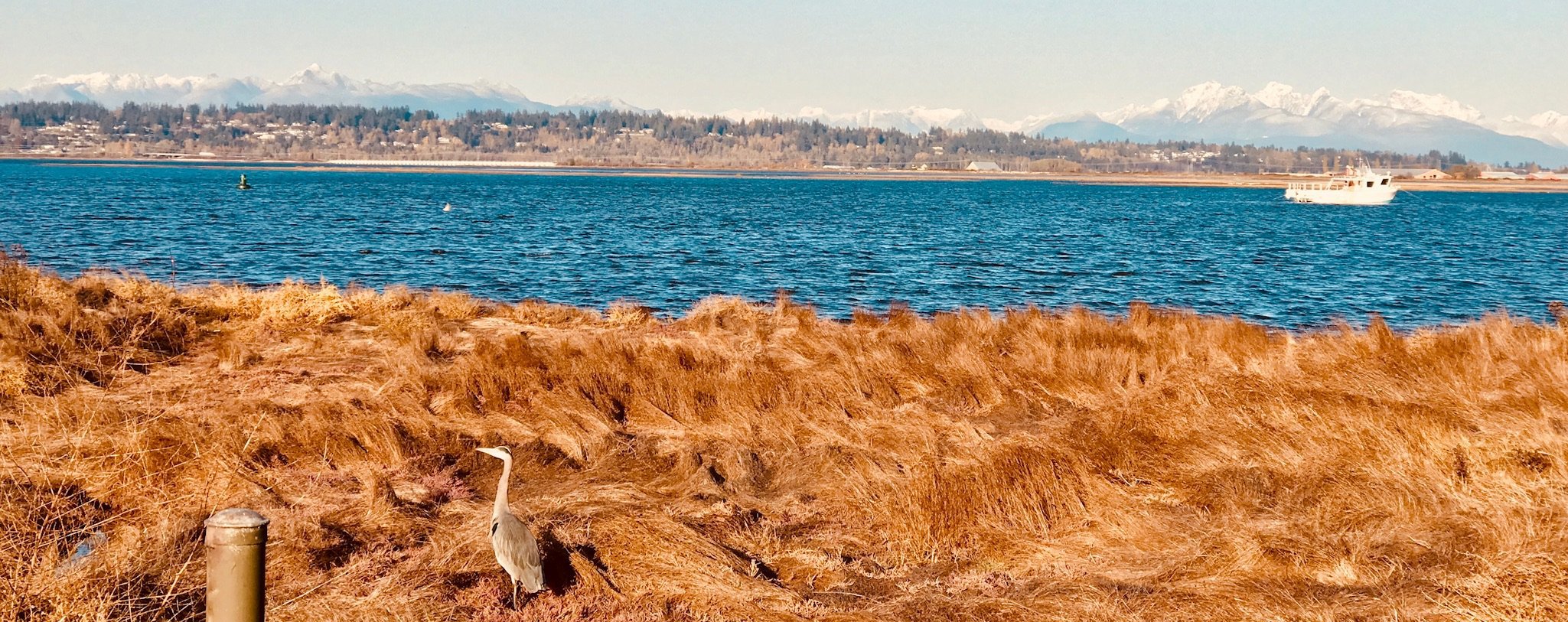20 3103 160 Street
Surrey
SOLD
4 Bed, 4 Bath, 3,682 sqft Townhouse
4 Bed, 4 Bath Townhouse
Master-On-Main + 3 car side-by-side garage @ Prima! Unlike other executive twhm, this one only had one step accessing the home from the front entrance or garage. Bright, south facing 3700SqFt floor plan has a bright airy feel w/ vaulted ceilings up to the LOFT. Unit comes with all the bells and whistles; heated floors in ALL the bathrooms, customs closet organizers, double size patio and pergola cover, his&her master WIC, A/C+heat pump, luxurious hotel ensuite. Gourmet kitchen w/ S/S Jenn-Air app, W/I pantry, hot water dispenser, full height cabinets and roll outs. Engineered hardwood and tile on all stairs and both upper levels. Gigantic Rec room w/ wet bar, large guest bed + full bath, TONS of storage.
Amenities: In Suite Laundry
Features
- Air Conditioning
- ClthWsh
- Dryr
- Frdg
- Stve
- DW
- Compactor - Garbage
- Microwave
- Vacuum - Built In
Site Influences
- Central Location
- Private Setting
| MLS® # | R2347401 |
|---|---|
| Property Type | Residential Attached |
| Dwelling Type | Townhouse |
| Home Style | 2 Storey w/Bsmt.,Corner Unit |
| Year Built | 2016 |
| Fin. Floor Area | 3682 sqft |
| Finished Levels | 3 |
| Bedrooms | 4 |
| Bathrooms | 4 |
| Full Baths | 3 |
| Half Baths | 1 |
| Taxes | $ 3965 / 2018 |
| Outdoor Area | Fenced Yard,Patio(s) & Deck(s) |
| Water Supply | City/Municipal |
| Maint. Fees | $472 |
| Heating | Forced Air, Heat Pump |
|---|---|
| Construction | Frame - Wood |
| Foundation | Concrete Perimeter |
| Basement | Fully Finished |
| Roof | Asphalt |
| Floor Finish | Hardwood |
| Fireplace | 2 , Electric,Gas - Natural |
| Parking | Garage; Triple |
| Parking Total/Covered | 4 / 3 |
| Parking Access | Front |
| Exterior Finish | Hardi Plank |
| Title to Land | Freehold Strata |
| Floor | Type | Dimensions |
|---|---|---|
| Main | Master Bedroom | 12' x 15'2 |
| Main | Living Room | 12'6 x 15'6 |
| Main | Dining Room | 11'2 x 11'0 |
| Main | Kitchen | 13' x 15' |
| Main | Den | 10' x 8'6 |
| Main | Laundry | 12' x 5'6 |
| Main | Walk-In Closet | 10' x 5'6 |
| Main | Pantry | 3' x 4'6 |
| Main | Walk-In Closet | 9' x 4' |
| Above | Loft | 28'8 x 17'2 |
| Above | Bedroom | 11'8 x 12'4 |
| Above | Bedroom | 12' x 13'8 |
| Below | Recreation Room | 24' x 24'8 |
| Below | Storage | 16' x 7'10 |
| Below | Bedroom | 15' x 12'10 |
| Below | Walk-In Closet | 8' x 6' |
| Floor | Ensuite | Pieces |
|---|---|---|
| Main | Y | 5 |
| Above | Y | 4 |
| Main | N | 2 |
| Below | N | 3 |
| MLS® # | R2347401 |
| Home Style | 2 Storey w/Bsmt.,Corner Unit |
| Beds | 4 |
| Baths | 3 + ½ Bath |
| Size | 3,682 sqft |
| Built | 2016 |
| Taxes | $3,965.21 in 2018 |
| Maintenance | $472.43 |




























