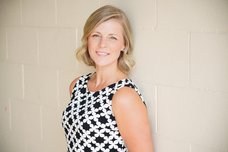2 13511 240 Street
Maple Ridge
SOLD
4 Bed, 4 Bath, 3,884 sqft House
4 Bed, 4 Bath House
CAVALIER built, with custom finishing and design, this home has EVERYTHING you are looking for; triple garage (with plug ins for electric cars), 1/4 acre greenbelt lot (south facing with a view), heat pump, security system, built in vac, hot tub (and custom deck), Navien hot water on demand, in ground sprinklers, coffered ceilings, custom trim work... AND IT’S BEAUTIFUL! Kitchen features solid wood cabinetry, granite countertops, Kitchenaide stainless appliances, large island, and dining area that easily hosts an 8 person dining set. The kitchen, dining, living area, and covered deck offers views to the south. The walk-out/separate entry basement is an entertainers dream, features high ceilings and could easily be converted to make a great space for in-laws.
Amenities: Swirlpool/Hot Tub
Features
- Air Conditioning
- ClthWsh
- Dryr
- Frdg
- Stve
- DW
- Refrigerator
- Security System
- Sprinkler - Inground
- Storage Shed
- Vacuum - Built In
Site Influences
- Central Location
- Cul-de-Sac
- Greenbelt
- Private Setting
- Private Yard
- Shopping Nearby
| MLS® # | R2341519 |
|---|---|
| Property Type | Residential Detached |
| Dwelling Type | House/Single Family |
| Home Style | 2 Storey w/Bsmt. |
| Year Built | 2012 |
| Fin. Floor Area | 3884 sqft |
| Finished Levels | 3 |
| Bedrooms | 4 |
| Bathrooms | 4 |
| Full Baths | 3 |
| Half Baths | 1 |
| Taxes | $ 5757 / 2018 |
| Lot Area | 10516 sqft |
| Lot Dimensions | 97.00 × 151 |
| Outdoor Area | Balcny(s) Patio(s) Dck(s) |
| Water Supply | City/Municipal |
| Maint. Fees | $N/A |
| Heating | Forced Air, Heat Pump, Natural Gas |
|---|---|
| Construction | Frame - Wood |
| Foundation | Concrete Perimeter |
| Basement | Full,Fully Finished,Separate Entry |
| Roof | Asphalt |
| Floor Finish | Hardwood, Tile, Wall/Wall/Mixed |
| Fireplace | 1 , Natural Gas |
| Parking | Garage; Triple |
| Parking Total/Covered | 6 / 3 |
| Parking Access | Front |
| Exterior Finish | Mixed,Stone,Vinyl |
| Title to Land | Freehold Strata |
| Floor | Type | Dimensions |
|---|---|---|
| Main | Kitchen | 15'3 x 12'10 |
| Main | Great Room | 20'2 x 15'3 |
| Main | Laundry | 14'11 x 7'8 |
| Main | Foyer | 7'7 x 24'5 |
| Main | Dining Room | 14'11 x 10'2 |
| Main | Den | 12'1 x 14'5 |
| Above | Master Bedroom | 14'11 x 15'1 |
| Above | Bedroom | 10'1 x 14'11 |
| Above | Bedroom | 9'11 x 14' |
| Bsmt | Recreation Room | 34'3 x 14'11 |
| Bsmt | Bedroom | 13'9 x 11'4 |
| Floor | Ensuite | Pieces |
|---|---|---|
| Main | N | 2 |
| Above | Y | 5 |
| Above | N | 4 |
| Bsmt | N | 3 |
| MLS® # | R2341519 |
| Home Style | 2 Storey w/Bsmt. |
| Beds | 4 |
| Baths | 3 + ½ Bath |
| Size | 3,884 sqft |
| Lot Size | 10,516 SqFt. |
| Lot Dimensions | 97.00 × 151 |
| Built | 2012 |
| Taxes | $5,756.54 in 2018 |




























