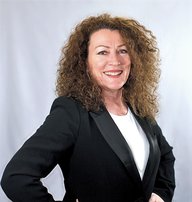32 5839 Panorama Drive
Surrey
SOLD
4 Bed, 4 Bath, 1,975 sqft Townhouse
4 Bed, 4 Bath Townhouse
STUNNING - END UNIT, SPACIOUS 1975sqft 4 Bedroom Town house with many UPGRADES. Brand NEW Flooring through out, carpet, laminate and tile. New Baseboards & all walls freshly Painted. Beautiful new State of the Art Light Fixtures and Ceiling Fans. Lovely Chef Style Kitchen area with NEW LG Kitchen Appliances, Granite counter tops, Faucets, newly painted Cabinet doors. open Dining area off the Kitchen. Spacious open Living Room with a new Electric Fireplace. Windows showcasing beautiful unobstructed Southern Views & spacious Balcony. Built in new Vacuum system. Lower level recreation room or 4th Bedroom & Bathroom. BONUS lovely PRIVATE quiet back garden with charming landscaping & patio area. FABULOUS LOCATION, walking distance to YMCA, shops, restaurants, parks, schools & transit.
Features
- ClthWsh
- Dryr
- Frdg
- Stve
- DW
- Drapes
- Window Coverings
- Fireplace Insert
- Garage Door Opener
- Security System
- Vacuum - Built In
Site Influences
- Central Location
- Private Yard
- Recreation Nearby
- Shopping Nearby
| MLS® # | R2379379 |
|---|---|
| Property Type | Residential Attached |
| Dwelling Type | Townhouse |
| Home Style | 3 Storey,End Unit |
| Year Built | 2003 |
| Fin. Floor Area | 1975 sqft |
| Finished Levels | 3 |
| Bedrooms | 4 |
| Bathrooms | 4 |
| Full Baths | 3 |
| Half Baths | 1 |
| Taxes | $ 2525 / 2018 |
| Outdoor Area | Fenced Yard,Patio(s) & Deck(s) |
| Water Supply | City/Municipal |
| Maint. Fees | $343 |
| Heating | Electric |
|---|---|
| Construction | Frame - Wood |
| Foundation | Concrete Perimeter |
| Basement | None |
| Roof | Asphalt |
| Floor Finish | Laminate, Other, Tile |
| Fireplace | 1 , Electric |
| Parking | Garage; Double,Visitor Parking |
| Parking Total/Covered | 0 / 2 |
| Exterior Finish | Mixed,Vinyl |
| Title to Land | Freehold Strata |
| Floor | Type | Dimensions |
|---|---|---|
| Main | Living Room | 18'9 x 18' |
| Main | Kitchen | 14'3 x 10'3 |
| Main | Dining Room | 11'5 x 8'6 |
| Above | Master Bedroom | 13'4 x 12'6 |
| Above | Walk-In Closet | 5' x 4'11 |
| Above | Bedroom | 11'11 x 9' |
| Above | Bedroom | 10' x 9'5 |
| Above | Attic | 0' x 0' |
| Below | Bedroom | 18'1 x 10'10 |
| Below | Storage | 4'1 x 3'1 |
| Below | Storage | 7'5 x 3'3 |
| Below | Foyer | 6'7 x 3'3 |
| Floor | Ensuite | Pieces |
|---|---|---|
| Main | N | 2 |
| Above | Y | 3 |
| Above | N | 3 |
| Below | N | 3 |
| MLS® # | R2379379 |
| Home Style | 3 Storey,End Unit |
| Beds | 4 |
| Baths | 3 + ½ Bath |
| Size | 1,975 sqft |
| Built | 2003 |
| Taxes | $2,525.00 in 2018 |
| Maintenance | $343.24 |





















