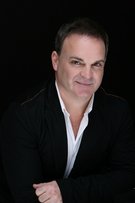421 E 4th Street
North Vancouver
SOLD
5 Bed, 4 Bath, 2,569 sqft Duplex
5 Bed, 4 Bath Duplex
Amazing home with beautiful updates and only 9 years young! This 1/2 half duplex is located on a quiet street very close to Moodyville shops and just minutes to all the action in LOLO. Restaurants, cafes and the SeaBus are all within walking distance. Features updated kitchen, fresh designer paint, hardwood floors, 3 bedrooms up including spacious master with ensuite and walk in closet, 4 baths total w granite countertops in kitchen and baths, radiant heating, SS appliances, gas stove, south facing sun deck, and a rare 2 car garage. A freshly renovated spacious 2 bedroom nanny/in-law suite with own laundry is a welcome bonus. Lovely garden with play area for kids and pets out front and south facing deck off kitchen out back. Turn key perfection!
Amenities
- Garden
- In Suite Laundry
Features
- Clothes Dryer
- Clothes Washer
- ClthWsh
- Dryr
- Frdg
- Stve
- DW
- Dishwasher
- Drapes
- Window Coverings
- Refrigerator
- Stove
| MLS® # | R2395329 |
|---|---|
| Property Type | Residential Attached |
| Dwelling Type | 1/2 Duplex |
| Home Style | 2 Storey w/Bsmt. |
| Year Built | 2010 |
| Fin. Floor Area | 2569 sqft |
| Finished Levels | 3 |
| Bedrooms | 5 |
| Bathrooms | 4 |
| Full Baths | 3 |
| Half Baths | 1 |
| Taxes | $ 5002 / 2019 |
| Outdoor Area | Balcny(s) Patio(s) Dck(s) |
| Water Supply | City/Municipal |
| Maint. Fees | $N/A |
| Heating | Natural Gas, Radiant |
|---|---|
| Construction | Frame - Wood |
| Foundation | Concrete Perimeter |
| Basement | Fully Finished |
| Roof | Asphalt |
| Floor Finish | Hardwood |
| Fireplace | 0 , |
| Parking | Garage; Double |
| Parking Total/Covered | 0 / 2 |
| Parking Access | Rear |
| Exterior Finish | Mixed |
| Title to Land | Freehold Strata |
| Floor | Type | Dimensions |
|---|---|---|
| Main | Living Room | 13' x 12' |
| Main | Kitchen | 10'11 x 8'3 |
| Main | Dining Room | 11'5 x 10'7 |
| Main | Family Room | 10'6 x 9'1 |
| Main | Eating Area | 10'8 x 7'4 |
| Main | Foyer | 7' x 6'5 |
| Above | Master Bedroom | 13'2 x 12'11 |
| Above | Walk-In Closet | 7'1 x 4'11 |
| Above | Bedroom | 10'8 x 10'5 |
| Above | Bedroom | 11'11 x 9'10 |
| Below | Bedroom | 13'1 x 9'7 |
| Below | Bedroom | 9'11 x 9'4 |
| Below | Living Room | 18'5 x 10'3 |
| Below | Kitchen | 9'6 x 8' |
| Below | Eating Area | 8'11 x 5'6 |
| Below | Laundry | 13'6 x 4'11 |
| Floor | Ensuite | Pieces |
|---|---|---|
| Below | N | 4 |
| Main | N | 2 |
| Above | N | 4 |
| Above | Y | 4 |
| MLS® # | R2395329 |
| Home Style | 2 Storey w/Bsmt. |
| Beds | 5 |
| Baths | 3 + ½ Bath |
| Size | 2,569 sqft |
| Built | 2010 |
| Taxes | $5,002.09 in 2019 |























