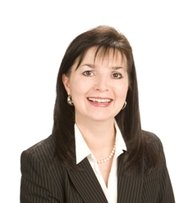413 3098 Guildford Way
Coquitlam
SOLD
2 Bed, 2 Bath, 1,187 sqft Apartment
2 Bed, 2 Bath Apartment
Spacious 1187 sq ft top floor suite w/ vaulted ceilings & family room off kitchen. Recent upgrades include easy care laminate floors; new quartz counter tops w/ undermount sink in family size kitchen w/traditional living & dining room areas . Comfortable radiant floor heat and a cozy gas fireplace to enjoy. King size master bdrm complete with a walk in closet; ensuite bath; double bathroom vanities; acozy soaker tub to relax. Walk in shower in main bath is convenient and easy to use. Insuite laundry room w/ storage. Amenities include; guest suites; workshop; library; indoor swimming pool; recreation room/lounge. Walk to Lafarge lake; Coquitlam Centre; Evergreen sky train stn. Start a new lifestyle at Marlborough House. 55+age restricted
Amenities
- Bike Room
- In Suite Laundry
- Pool; Indoor
- Recreation Center
- Storage
- Workshop Attached
Features
- ClthWsh
- Dryr
- Frdg
- Stve
- DW
- Drapes
- Window Coverings
- Garage Door Opener
- Microwave
- Security System
- Smoke Alarm
- Vaulted Ceiling
| MLS® # | R2378181 |
|---|---|
| Property Type | Residential Attached |
| Dwelling Type | Apartment Unit |
| Home Style | Penthouse,Upper Unit |
| Year Built | 1995 |
| Fin. Floor Area | 1187 sqft |
| Finished Levels | 1 |
| Bedrooms | 2 |
| Bathrooms | 2 |
| Full Baths | 2 |
| Taxes | $ 2367 / 2018 |
| Outdoor Area | Balcony(s) |
| Water Supply | City/Municipal |
| Maint. Fees | $404 |
| Heating | Hot Water, Natural Gas |
|---|---|
| Construction | Concrete,Frame - Wood |
| Foundation | Concrete Perimeter |
| Basement | None |
| Roof | Other |
| Floor Finish | Laminate, Mixed |
| Fireplace | 1 , Gas - Natural |
| Parking | Garage Underbuilding,Visitor Parking |
| Parking Total/Covered | 1 / 1 |
| Parking Access | Side |
| Exterior Finish | Mixed,Stucco |
| Title to Land | Freehold Strata |
| Floor | Type | Dimensions |
|---|---|---|
| Main | Living Room | 12'11 x 11'9 |
| Main | Dining Room | 9'9 x 9'2 |
| Main | Family Room | 16'7 x 9' |
| Main | Kitchen | 10'8 x 10'1 |
| Main | Master Bedroom | 14'2 x 11'1 |
| Main | Walk-In Closet | 5'8 x 4'10 |
| Main | Bedroom | 11' x 9' |
| Main | Foyer | 10'1 x 4'7 |
| Floor | Ensuite | Pieces |
|---|---|---|
| Main | N | 3 |
| Main | Y | 5 |
| MLS® # | R2378181 |
| Home Style | Penthouse,Upper Unit |
| Beds | 2 |
| Baths | 2 |
| Size | 1,187 sqft |
| Built | 1995 |
| Taxes | $2,366.57 in 2018 |
| Maintenance | $404.47 |
























