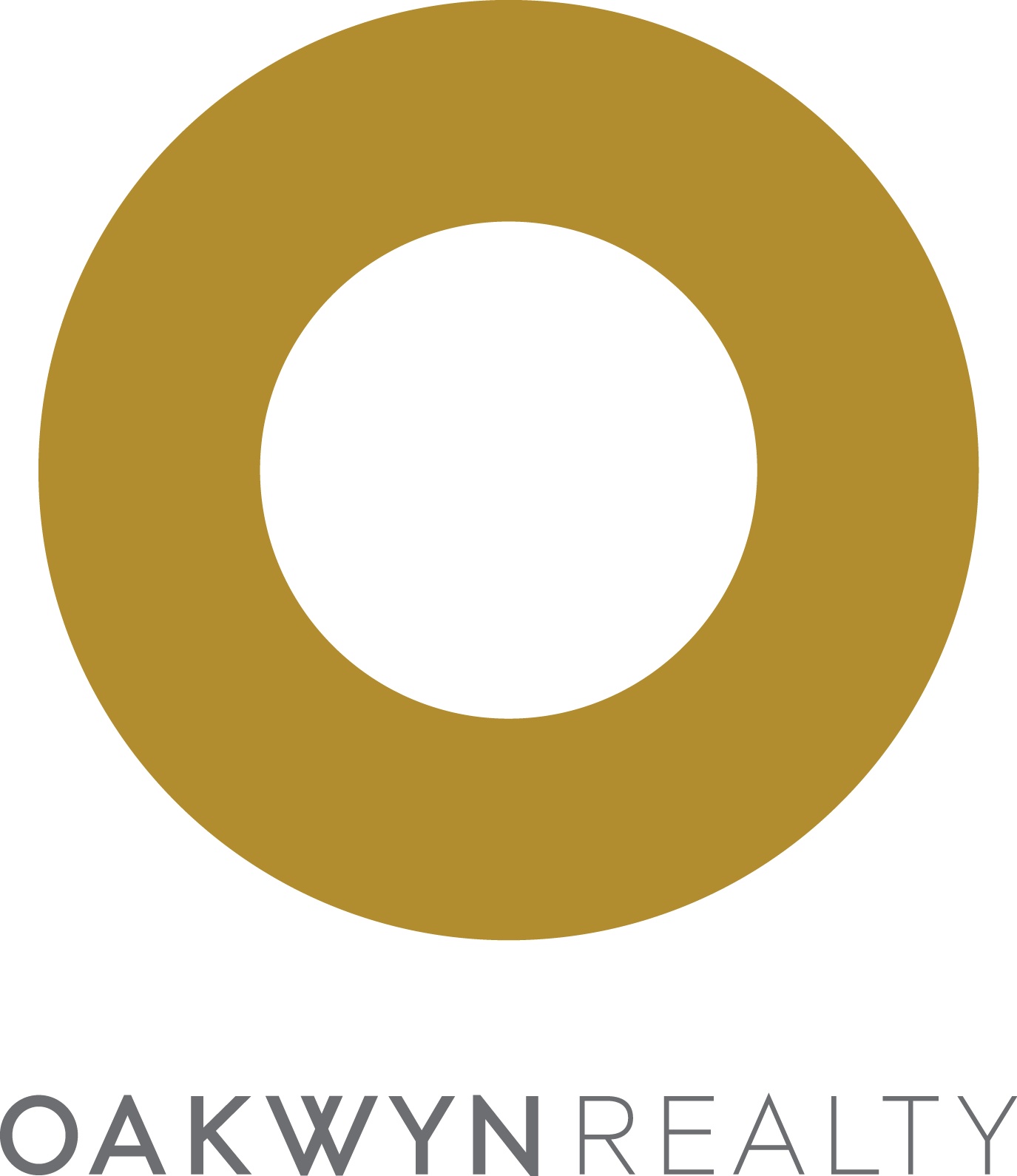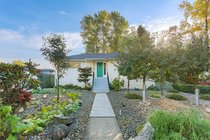4336 Alderwood Crescent
Burnaby
Great Location! Priced below assessment! This home is in the highly sought after Garden Village area of South Burnaby. Main floor offers 2 generous sized bedrooms, gorgeous real hardwood floors, naturally bright living area, nice dining area, open kitchen which leads to large covered deck that's great for entertaining! Bsmnt includes 2 bedroom with kitchen and separate entry. Close to Metrotown, Crystal Mall and walking distance to BCIT, parks, transit, elementary and secondary school. The front & backyard is a real gardeners paradise and even a detached garage/shop to tinker around in. Its a great time to buy so buy now and live or rent out while you wait to build on this 6600 sq ft lot. No sign on property at sellers' request. Open House Sunday, June 9, 2-4.Wont last at new price!
Amenities: Garden
Features
- Clothes Washer
- Dryer
- ClthWsh
- Dryr
- Frdg
- Stve
- DW
| MLS® # | R2333237 |
|---|---|
| Property Type | Residential Detached |
| Dwelling Type | House/Single Family |
| Home Style | Rancher/Bungalow w/Bsmt. |
| Year Built | 1955 |
| Fin. Floor Area | 2032 sqft |
| Finished Levels | 2 |
| Bedrooms | 4 |
| Bathrooms | 2 |
| Full Baths | 2 |
| Taxes | $ 5784 / 2018 |
| Lot Area | 6600 sqft |
| Lot Dimensions | 55.00 × 120.0 |
| Outdoor Area | Balcny(s) Patio(s) Dck(s) |
| Water Supply | City/Municipal |
| Maint. Fees | $N/A |
| Heating | Forced Air, Natural Gas |
|---|---|
| Construction | Frame - Wood |
| Foundation | Concrete Perimeter |
| Basement | Full |
| Roof | Asphalt |
| Floor Finish | Hardwood, Mixed, Vinyl/Linoleum |
| Fireplace | 2 , Natural Gas |
| Parking | DetachedGrge/Carport,Garage; Double |
| Parking Total/Covered | 0 / 0 |
| Exterior Finish | Mixed |
| Title to Land | Freehold NonStrata |
| Floor | Type | Dimensions |
|---|---|---|
| Main | Living Room | 18'1 x 13'9 |
| Main | Kitchen | 11'1 x 8'0 |
| Main | Dining Room | 11'1 x 10'10 |
| Main | Bedroom | 10'4 x 9'9 |
| Main | Bedroom | 13'1 x 10'5 |
| Bsmt | Bedroom | 13'2 x 10'5 |
| Bsmt | Bedroom | 10'5 x 9'10 |
| Bsmt | Kitchen | 13'6 x 9'11 |
| Bsmt | Living Room | 14'4 x 12'11 |
| Bsmt | Laundry | 10'6 x 10'5 |
| Floor | Ensuite | Pieces |
|---|---|---|
| Main | N | 4 |
| Bsmt | N | 4 |
| MLS® # | R2333237 |
| Home Style | Rancher/Bungalow w/Bsmt. |
| Beds | 4 |
| Baths | 2 |
| Size | 2,032 sqft |
| Lot Size | 6,600 SqFt. |
| Lot Dimensions | 55.00 × 120.0 |
| Built | 1955 |
| Taxes | $5,783.65 in 2018 |




























