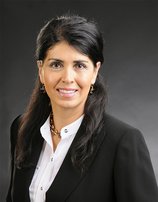99 N Grosvenor Avenue
Burnaby
SOLD
5 Bed, 3 Bath, 2,448 sqft House
5 Bed, 3 Bath House
Amazing 270 degree views of city & mountains from this beautiful 5 bedroom, 3 bath home on Capitol Hill. Living room features cherry hardwood floors & fireplace, kitchen with s/s appliances & granite counter tops. Enjoy Southeast views from front balcony & Southwest city views from back sun deck & master bedroom. The ground level has a self-contained two bedroom suite with open floor plan and fireplace. The home offers an oversized double garage with storage areas & additional concrete parking out back. Home is located in a good quiet neighbourhood, minutes away from Confederation Park, Eileen Dailly Pool & Fitness Centre, Elementary & Secondary Schools. Just a short drive to SFU & Brentwood Mall. This home is priced to sell, making it your ideal home.
Features
- ClthWsh
- Dryr
- Frdg
- Stve
- DW
- Drapes
- Window Coverings
- Garage Door Opener
Site Influences
- Central Location
- Lane Access
- Shopping Nearby
| MLS® # | R2386635 |
|---|---|
| Property Type | Residential Detached |
| Dwelling Type | House/Single Family |
| Home Style | 2 Storey,Basement Entry |
| Year Built | 1990 |
| Fin. Floor Area | 2448 sqft |
| Finished Levels | 2 |
| Bedrooms | 5 |
| Bathrooms | 3 |
| Full Baths | 3 |
| Taxes | $ 3947 / 2019 |
| Lot Area | 4018 sqft |
| Lot Dimensions | 33.00 × 122 |
| Outdoor Area | Balcony(s),Sundeck(s) |
| Water Supply | City/Municipal |
| Maint. Fees | $N/A |
| Heating | Hot Water, Natural Gas |
|---|---|
| Construction | Frame - Wood |
| Foundation | Concrete Perimeter |
| Basement | None |
| Roof | Tile - Concrete |
| Floor Finish | Hardwood, Tile, Wall/Wall/Mixed |
| Fireplace | 2 , Natural Gas |
| Parking | Garage; Double |
| Parking Total/Covered | 2 / 2 |
| Parking Access | Rear |
| Exterior Finish | Brick,Stucco |
| Title to Land | Freehold NonStrata |
| Floor | Type | Dimensions |
|---|---|---|
| Above | Living Room | 24'4 x 12'6 |
| Above | Kitchen | 9'11 x 11'9 |
| Above | Dining Room | 10' x 11'6 |
| Above | Eating Area | 9'11 x 11'6 |
| Above | Master Bedroom | 14' x 11'5 |
| Above | Bedroom | 10'6 x 10'11 |
| Above | Bedroom | 10'6 x 9'11 |
| Main | Foyer | 10'11 x 10'9 |
| Main | Living Room | 12'11 x 13'6 |
| Main | Kitchen | 8'5 x 8'3 |
| Main | Bedroom | 11'5 x 11'11 |
| Main | Bedroom | 9' x 11'2 |
| Main | Laundry | 10'2 x 7'11 |
| Below | Storage | 21'6 x 3'11 |
| Floor | Ensuite | Pieces |
|---|---|---|
| Above | Y | 4 |
| Main | N | 4 |
| Main | N | 4 |
| MLS® # | R2386635 |
| Home Style | 2 Storey,Basement Entry |
| Beds | 5 |
| Baths | 3 |
| Size | 2,448 sqft |
| Lot Size | 4,018 SqFt. |
| Lot Dimensions | 33.00 × 122 |
| Built | 1990 |
| Taxes | $3,947.42 in 2019 |























