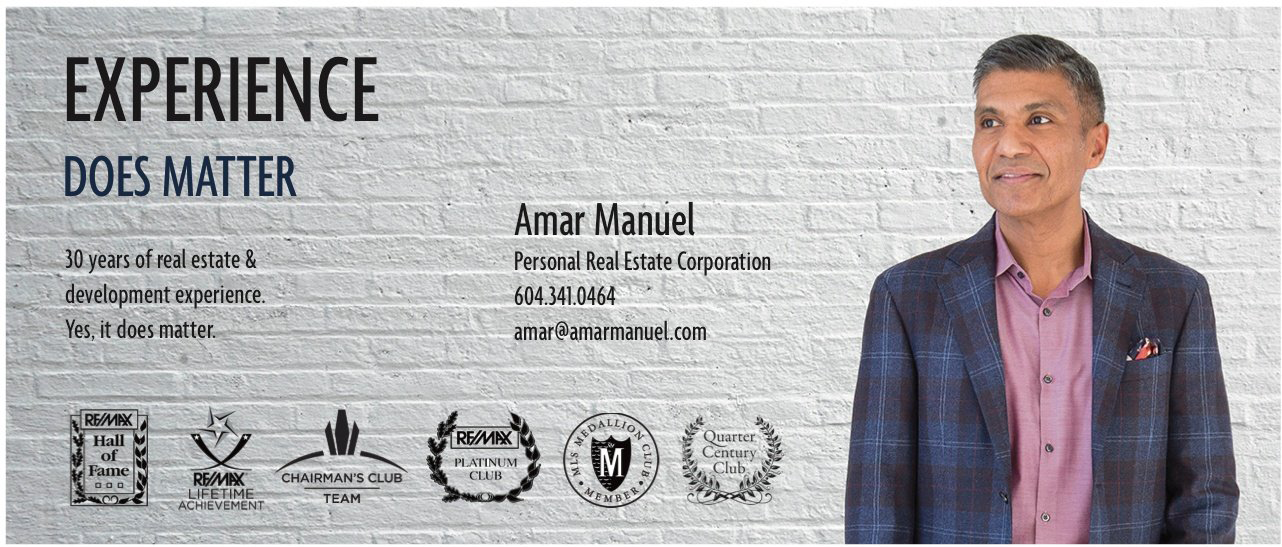2426 W 8th Avenue
Vancouver
SOLD
3 Bed, 3 Bath, 1,501 sqft Duplex
3 Bed, 3 Bath Duplex
A collection of 3 HERITAGE-INSPIRED CITY HOMES by JC TYCON DEVELOPMENTS. Featuring SOPHISTICATED MODERN INTERIORS in the COVETED KITSILANO NEIGHBOURHOOD. This 1/2 duplex offers a MAIN FLOOR with a CONTEMPORARY FLAIR, an OPEN CONCEPT plan, HIGH CEILINGS, GAS FIREPLACE, WIDE PLANK WOOD FLOORS. The CHEF'S KITCHEN boasts CUSTOM CABINETRY with QUARTZ COUNTER TOPS, WOLF STOVE, SUB-ZERO FRIDGE and MIELE dishwasher. Upstairs offers 3 BDRMS and a SPA-LIKE MASTER ENSUITE. Other features include DESIGNER PLUMBING FIXTURES, A/C, RADIANT HEAT, & FULL 2-5-10 WARRANTY. SCHOOLS, BEACHES, SHOPPING and KITSILANO EATERIES are all within walking distance.
Site Influences
- Central Location
- Private Setting
- Recreation Nearby
- Shopping Nearby
| Dwelling Type | |
|---|---|
| Home Style | |
| Year Built | |
| Fin. Floor Area | 0 sqft |
| Finished Levels | |
| Bedrooms | |
| Bathrooms | |
| Full Baths | |
| Taxes | $ N/A / |
| Outdoor Area | |
| Water Supply | |
| Maint. Fees | $N/A |
| Heating | |
|---|---|
| Construction | |
| Foundation | |
| Parking | |
| Parking Total/Covered | / |
| Exterior Finish | |
| Title to Land |
| Floor | Type | Dimensions |
|---|
| Floor | Ensuite | Pieces |
|---|
| MLS® # | R2233751 |
| Home Style | 2 Storey |
| Beds | 3 |
| Baths | 2 + ½ Bath |
| Size | 1,501 sqft |
| Lot Dimensions | 50.00 × 115 |
| Built | 2018 |




























