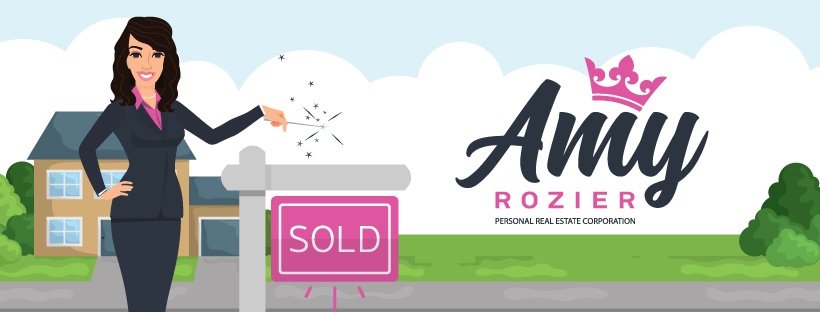2560 Ottawa Avenue
West Vancouver
SOLD
5 Bed, 4 Bath, 4,012 sqft House
5 Bed, 4 Bath House
Enjoy breath-taking water & city views from this wonderful south-facing home, located just a short walk to Dundarave Village, schools & seawall. This immaculately maintained home features over 4000sqft of open living space & a private fenced garden w/mature apple tree. The well-designed & functional main floor includes large kitchen with stainless appliances & granite counters that opens to the living and dining room and two decks; This quality home is perfect for entertaining. Substantially rebuilt in 2002 by the previous owners. Licenced legal suite w/separate entrance & walk-out. New roof in 2013, 2 car garage + addt'l parking. Master suite comprises the entire upper floor and is a fashionistas dream with several walk-in closets and dressing room.
Features
- ClthWsh
- Dryr
- Frdg
- Stve
- DW
- Garage Door Opener
- Microwave
Site Influences
- Marina Nearby
- Paved Road
- Private Setting
- Private Yard
- Shopping Nearby
- Ski Hill Nearby
| MLS® # | R2364308 |
|---|---|
| Property Type | Residential Detached |
| Dwelling Type | House/Single Family |
| Home Style | 2 Storey w/Bsmt. |
| Year Built | 1937 |
| Fin. Floor Area | 4012 sqft |
| Finished Levels | 3 |
| Bedrooms | 5 |
| Bathrooms | 4 |
| Full Baths | 3 |
| Half Baths | 1 |
| Taxes | $ 9953 / 2018 |
| Lot Area | 9920 sqft |
| Lot Dimensions | 64.00 × 155 |
| Outdoor Area | Balcony(s),Fenced Yard |
| Water Supply | City/Municipal |
| Maint. Fees | $N/A |
| Heating | Forced Air, Radiant |
|---|---|
| Construction | Frame - Wood |
| Foundation | Concrete Perimeter |
| Basement | Crawl,Full,Separate Entry |
| Roof | Wood |
| Floor Finish | Hardwood, Tile, Wall/Wall/Mixed |
| Fireplace | 2 , Natural Gas |
| Parking | Garage; Double |
| Parking Total/Covered | 5 / 2 |
| Parking Access | Front |
| Exterior Finish | Wood |
| Title to Land | Freehold NonStrata |
| Floor | Type | Dimensions |
|---|---|---|
| Main | Dining Room | 14' x 13'4 |
| Main | Living Room | 19'10 x 15'7 |
| Main | Kitchen | 20'9 x 12'9 |
| Main | Den | 13'9 x 11'2 |
| Main | Bedroom | 16'3 x 12'7 |
| Main | Bedroom | 13'9 x 10'10 |
| Above | Dressing Room | 15'3 x 15'2 |
| Above | Walk-In Closet | 12'7 x 11'2 |
| Above | Walk-In Closet | 11'3 x 6'7 |
| Above | Storage | 11'6 x 7'8 |
| Above | Master Bedroom | 18'6 x 15'7 |
| Above | Patio | 11'7 x 6'2 |
| Below | Bedroom | 14'11 x 11'1 |
| Below | Bedroom | 10'9 x 9'4 |
| Below | Recreation Room | 15'1 x 11'9 |
| Below | Kitchen | 15'1 x 8'3 |
| Below | Storage | 9'3 x 7'4 |
| Below | Patio | 39'2 x 20'3 |
| Main | Patio | 30'2 x 16'3 |
| Floor | Ensuite | Pieces |
|---|---|---|
| Above | Y | 5 |
| Main | Y | 2 |
| Main | N | 5 |
| Below | N | 3 |
| MLS® # | R2364308 |
| Home Style | 2 Storey w/Bsmt. |
| Beds | 5 |
| Baths | 3 + ½ Bath |
| Size | 4,012 sqft |
| Lot Size | 9,920 SqFt. |
| Lot Dimensions | 64.00 × 155 |
| Built | 1937 |
| Taxes | $9,953.44 in 2018 |























